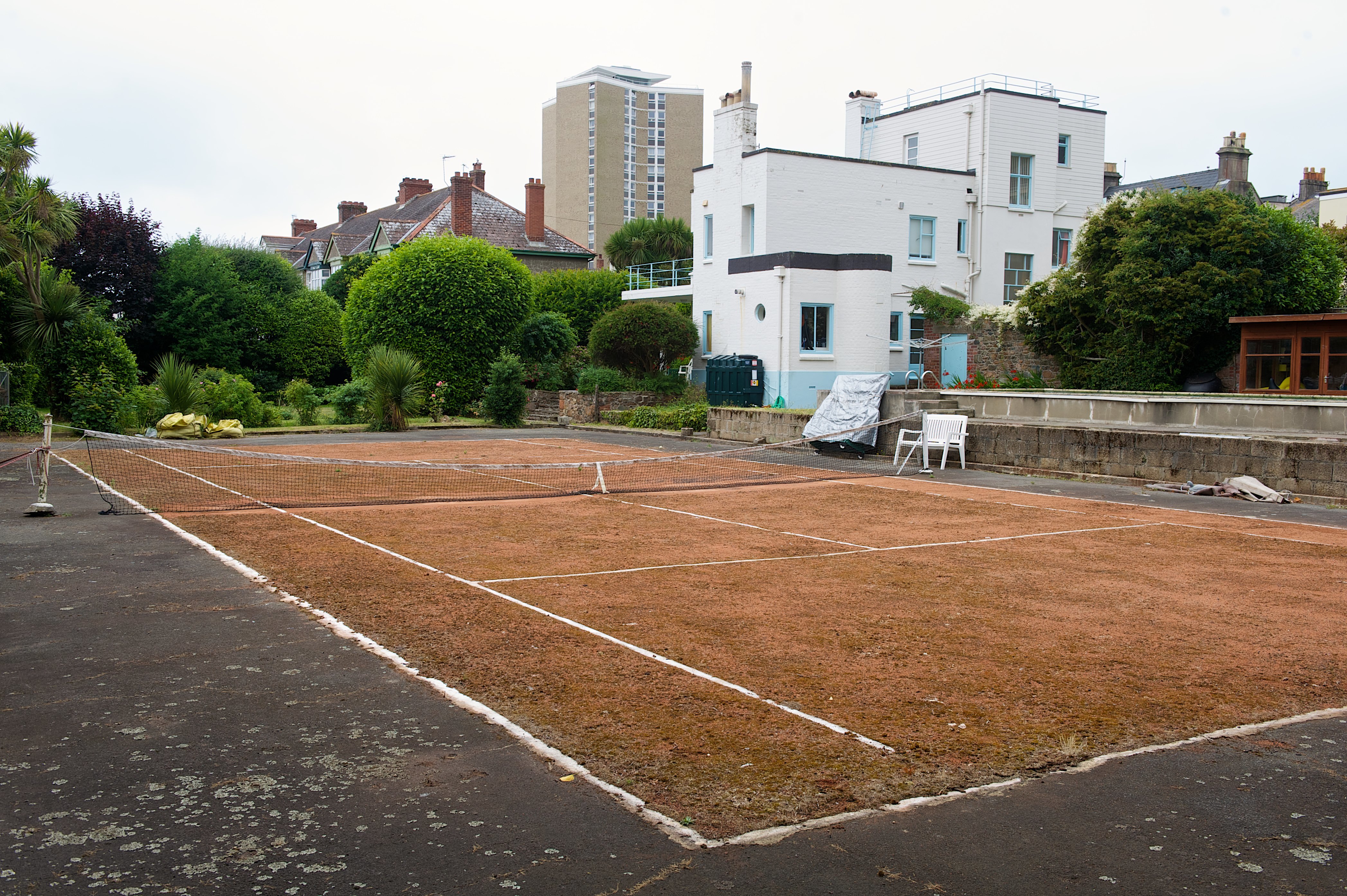The Green Street property was designed for PH Mollet, a Green Room Club member, who sold it to former Bailiff Robert Le Masurier. It was later bought by a family but, in 2016, it was reported that it had suffered from a range of age-related problems. These allegedly included damp, subsidence, leaks and an infestation of flying ants.
In that same year, Firtree Investments applied to demolish the grade-three listed property, known as Greencourt, but their planning application was refused. The company has now applied to retain the home but build three houses and six apartments in its grounds.
A design statement accompanying the planning application says: ‘In order to ensure that Greencourt was the primary building on the site and its character was not impacted, we chose, with the client, to construct three low-rise dwellings to the east of the house. These houses are two storeys in height with shallowed pitched roofs and made up of a simple palette of two principle materials, which are grey brick and render.
‘These materials echo some of the materials on Greencourt and the style of the new dwellings is simple but with some Art Deco features to complement Greencourt, such as shallow pitched roofs and curved entrance canopies.’

Despite being in a heavily built-up area, the property features an outdoor tennis court and swimming pool.
Greencourt’s entry in the Island’s listed-properties register says: ‘The house was designed by locally renowned architect Arthur B Grayson in 1934, and is one of the best examples of international-style architecture in Jersey. The house retains its innovative early-1930s external form and character, with many features illustrative of that period and of the modernist architectural style.
‘It is set within gardens and a driveway approached through a pair of specially designed gates and pillars. The house has an interesting asymmetrical composition, characterised by geometric shapes and the use of different surface textures and materials. The entrance is notable for its cantilevered canopy and carefully designed door with geometric patterned moulding and aeroplane handle.’
It adds: ‘Overlooking the garden is an elegantly curved balcony that projects from the first floor, supported by a single column. On the opposite corner of the house is a single-storey block with a porthole and semicircular “funnel” projection – all reminiscent of the ship design fashionable at the time.’
Andium Homes has permission in place to build 127 apartments next door on The Limes site. They received approval for their plans in April.






