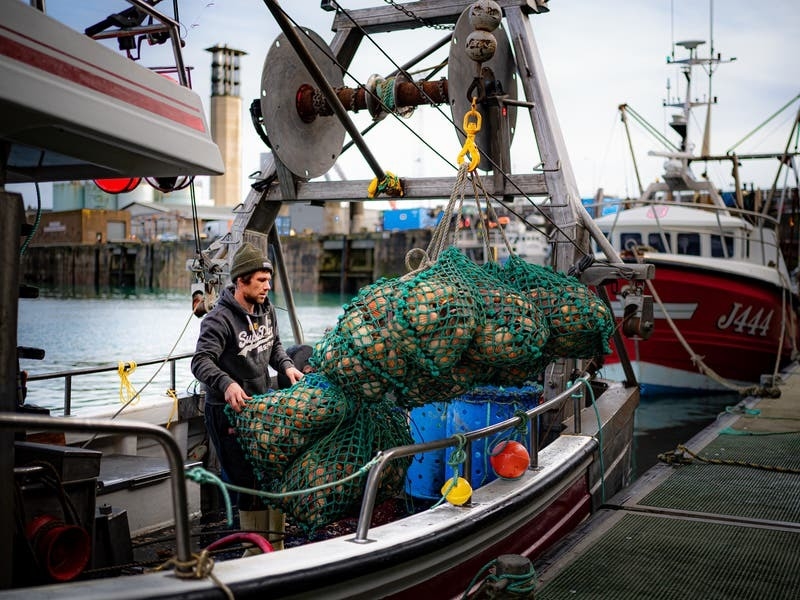As cider was widely drunk locally it is estimated that exports only represented one-tenth of the actual amount produced on the Island’s farms.
Therefore, an important building on most farms, including Les Côtils Farm in Rue des Côtils in rural St Helier, was the pressoir or cider house.
Les Côtils Farm would have had extensive apple orchards in the 19th century and produced a large volume of cider from within this modest pressoir building, which would have housed a granite apple crusher and a timber press, together with a large number of oak barrels for storage and fermentation.
By the late 19th century cider was no longer in demand by the UK markets and local production was dramatically reduced. Many orchards were grubbed up and potato cultivation became the replacement crop.
The decline of the cider house
The pressoir at Les Côtils Farm became redundant and eventually the stone crusher and press were removed. What is believed to be two sections of the old granite apple crusher can still be found at the property, located adjacent to the east gable wall of the horse stable, where they were probably used as a drinking trough. Following the removal of the cider production equipment, the building would have been used as a basic farm outbuilding, which underwent major repair and rebuilding work during the mid-20th century.
When the farm was bequeathed to the trust by Donald Le Brun in 2002 the pressoir was in need of major structural repair. This involved rebuilding the south wall and the total replacement of the roof structure.
An early photograph was located and it was established that the south wall had originally been constructed in Flemish bond brickwork, which was rather unusual for Jersey farm buildings. As part of the structural repair this wall was carefully rebuilt to the original pattern. Having restored the basic structure the trust felt that the building should once again be put to good use.
The cottage-like proportions of the pressoir seemed to suggest it would convert sympathetically to a modest dwelling. Being a detached building, requiring very little external alteration, converting it to residential accommodation would not have any detrimental effect on the adjacent, recently restored, granite farmhouse.
A new use
Design proposals were drawn up and Planning approvals were sought. After some resistance, permits to proceed with the conversion work were finally obtained in early 2017.
Specifications were then drafted and competitive tenders were sought from local building contractors with experience of sensitive restoration works and N Masefield Ltd was appointed as main contractor after producing the lowest comprehensive tender.
Work to restore the pressoir into a two/three bedroom cottage began in October 2017 with a contract period of 18 weeks.
The restored building incorporates new, part-glazed, insulated, timber entrance doors opening onto a spacious entrance hall, from which each of the ground floor rooms and new staircase can be accessed. These ground-floor rooms consist of a cloaks/shower room, utility room, study (or third bedroom) and open-plan kitchen, dining area, and sitting room.
At first floor, within the pitched roof, which incorporates Velux roof windows, are two large and en-suite double-bedrooms, storage and airing cupboard off the first-floor landing.
Before conversion work commenced the building was basically an empty shell, but wherever possible original features such as timber beams and posts have been retained and all new joinery has been designed in a sympathetic style, to suit the modest nature of the structure.
Eco-friendly features
The trust likes to incorporate new energy efficient technology into its projects. In the case of the pressoir, an air source heat pump supplies under-floor heating to the ground-floor areas and radiators and towel rails on the first floor, together with all hot water needs.
As part of earlier restoration works at Les Côtils, the trust had installed a below-ground rainwater harvesting system. This installation collects rainwater from all of the buildings into an 18,000-litre storage tank. The water is filtered and is then returned to the main house and the pressoir for use as ‘grey’ water, to flush toilets and as a supply for washing machines.
The pressoir will undoubtedly provide a very comfortable and energy efficient home to future tenants. There is a small, private garden and car parking in the courtyard with an electrical car charging point, to encourage the use of electric vehicles.
And the farm’s apple orchard has been recreated with new trees to reflect the farm’s past.
*Mr Le Mottée’s article was first published in the spring edition of the National Trust’s Discover magazine.






