Toby Chiang spoke to Association of Jersey Architects president Derek Mason about the shortlist for the Stirling Prize:
AT their best, buildings can be prized jewels for a community, but at their worst they can sit as unsightly carbuncles doomed to be criticised as blots on the landscape.
Architecture has the power to divide opinion on a grand scale very quickly. Next month Islanders can join the debate about the best buildings to be created in Britain when the shortlisted finalists from the Royal Institute of British Architects’ Stirling Prize present their schemes at Radisson Blu Hotel. The event is a highlight of this year’s Jersey Architecture Biennale, organised by the Association of Jersey Architects. Architect Derek Mason, who has visited four of the six buildings, said: ‘To get on the shortlist of six for the Stirling Prize is a huge achievement, and those who come to listen to the presentations will be able to understand and appreciate the schemes much better.’
To reserve free tickets for the presentations on Friday 18 September, visit the event website.
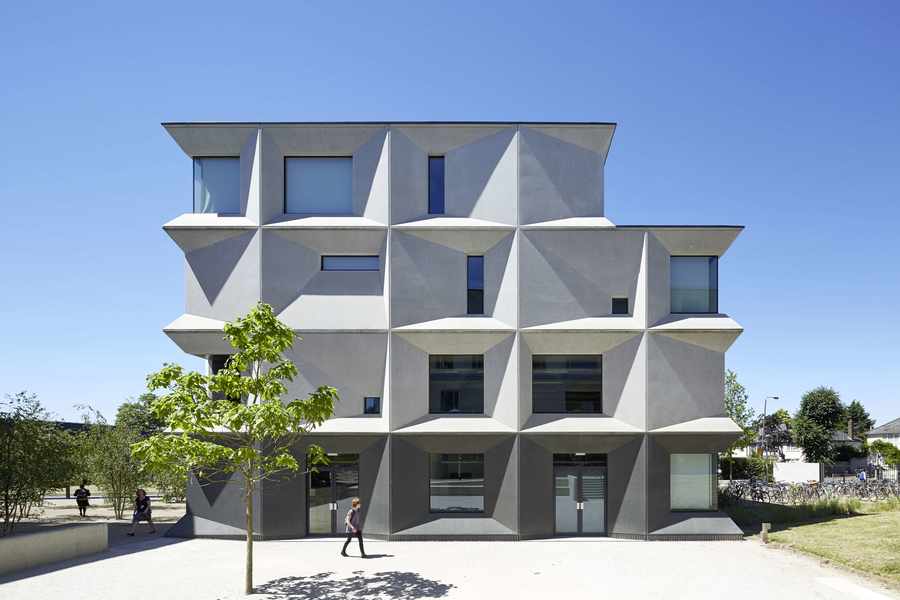
Burntwood School
Address: Burntwood Lane, London. Architect: Allford Hall Monaghan Morris. Client: Wandsworth Borough Council. Contract value: £40,900,000. Gross internal area: 21405 sq metres.
Royal Institute of British Architects description: ‘Burntwood has the collegiate air of an Ivy League campus – perhaps it’s all the pale, finely detailed concrete, perhaps it’s the elegant covered walkway that links the principal buildings, drawing together the disparate styles and ages of the architecture. The basic module, made up of alternated pre-cast panels, is used creatively to produce blocks of different character for different purposes.’
Mr Mason said: ‘This is a big site with an impressive school that was like an American campus. The design is like a throwback to the 1960s, when a lot of pre-cast concrete was used. It’s very impressive and has made an ordinary school look like a university.’
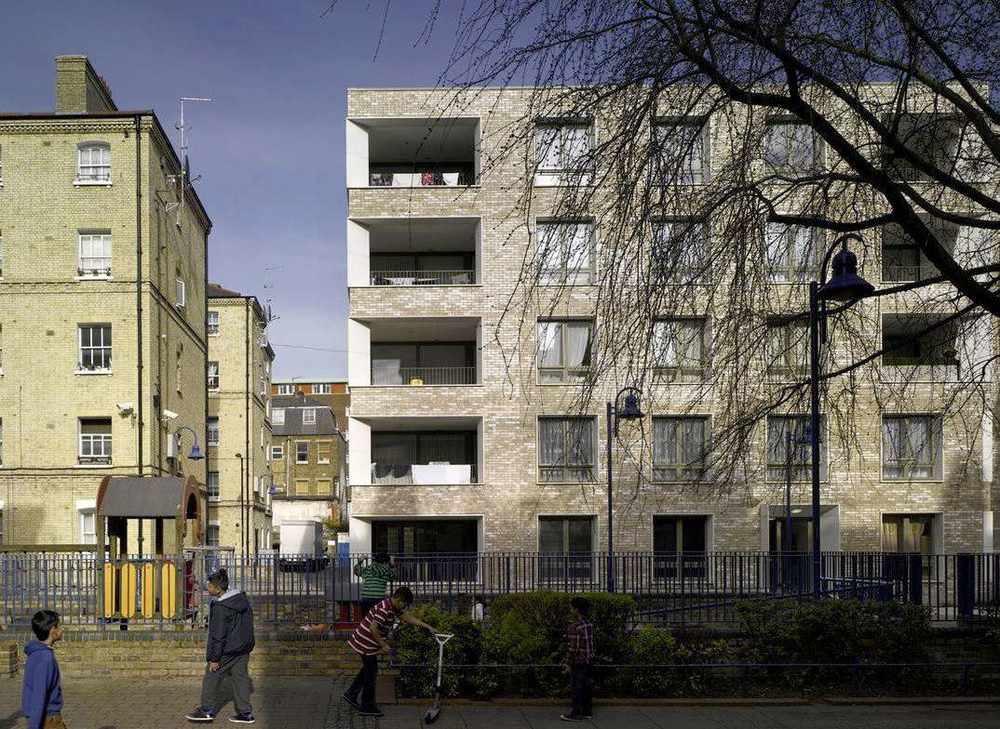
Peabody Housing
Address: John Fisher Street, London. Architect: Niall McLaughlin Architects. Client: Peabody. Contract Value: £2,300,000. Gross internal area: 1084 sq m
Royal Institute of British Architects description: ‘This is a brilliant piece of urban design. The dignified new building, with its refined proportions and details, replaces a well detailed and proportioned Peabody mansion block taken out in the Second World War by a V2 bomb, along with another block whose footprint now provides a garden at the heart of the newly completed courtyard still graced by the remaining three Edwardian blocks.’
Mr Mason said: ‘This is a social housing project that sits just past the Tower of
London. It is beautifully detailed and fits in well with a number of other blocks. It’s very simple and I suppose that there’s no drama here, but the architect has done an extremely good job of it. It fits into the area like a glove. What you see is what you get.’
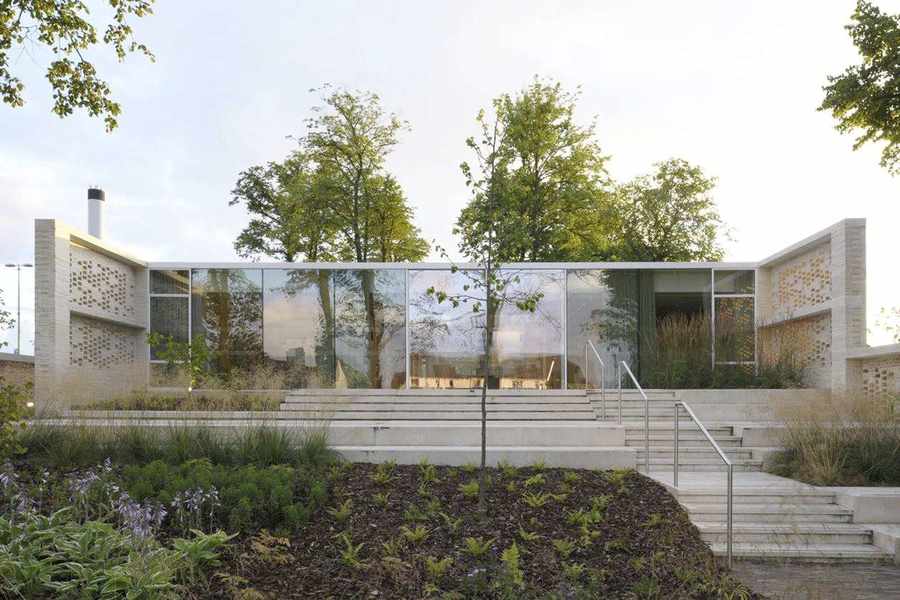
Maggie’s, Lanarkshire
Address: Elizabeth Montgomerie, Monklands Hospital, Airdrie, North Lanarkshire. Architect: Reiach and Hall Architects. Client: Maggie’s Cancer Caring Centre. Contract Value: £1,800,000. Gross internal area: 314 sq metres.
Royal Institute of British Architects description: ‘This is a truly memorable addition to a noble tradition of specialist health buildings. From the outside the wall conceals a modest low building that gathers a sequence of domestic-scaled spaces. Thus it affords a kind of passive security without blanking out the well-meaning passer-by. Visitors enter a quiet arrival court, defined by the low brick walls and two lime trees.’
Mr Mason said: ‘Probably one of the best architectural critics is a chap called Charles Jencks. His wife died from cancer a few years ago, and he went on to get palliative care cancer centres built by world-class architects. This is the latest one to be built.’
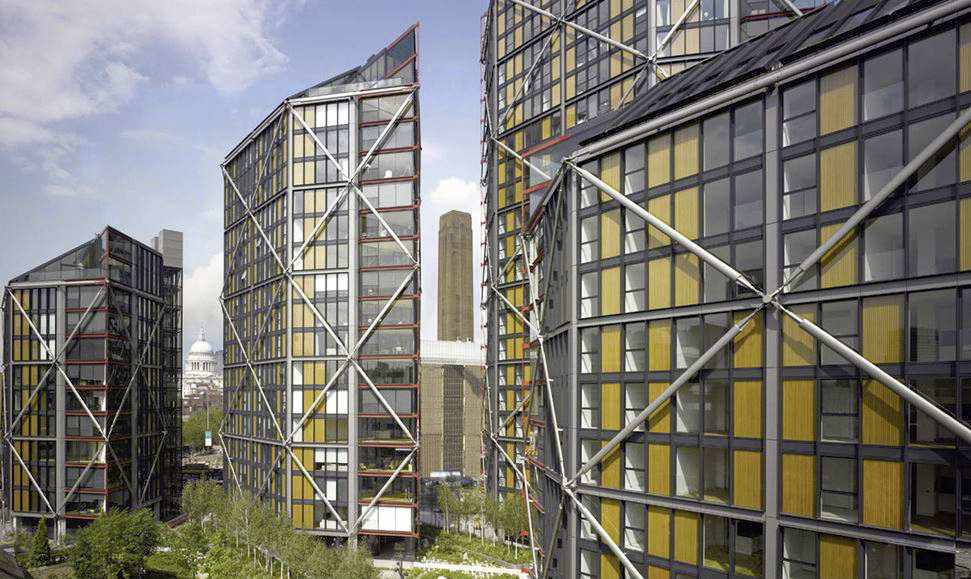
NEO Bankside
Address: 70 Holland St, London. Architects: Rogers Stirk Harbour + Partners with John Robertson Architects. Client: GC Bankside (joint venture between Native Land and Grosvenor). Contract Value: £132,000,000. internal area: 42000 sq metres.
Royal Institute of British Architects description: ‘Neo Bankside is seductive architecture. On a pocket of land between some single-storey alms houses and the multiplying monoliths that are Tate Modern, the developers have squeezed in a group of exquisite towers and some of the best new landscaping in London. This is high-quality inner-city housing you would be unlikely to see elsewhere in the world – and it is ungated. Overall, the scheme has a scale and a richness that are appropriate to the practice and to this important part of London.’
Mr Mason said: ‘I saw one of these buildings five years ago, but in the meantime they have built more blocks. Some of the flats there are going for £12 million and some of the penthouses for £22 million. If you compared this to the Peabody housing scheme, you couldn’t get two projects more opposite to each other. The building is muscular, but there’s been some pretty high-level criticism of the scheme which it has had to deal with.’
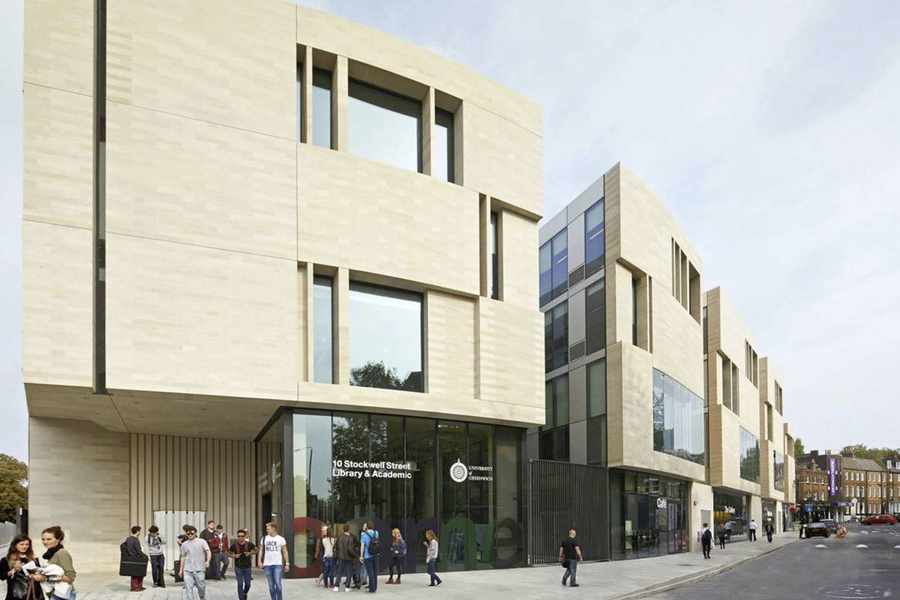
University of Greenwich
Address: Stockwell Street. Architect: Heneghan Peng Architects. Client: University of Greenwich. Contract Value: £38,900,000. Gross internal area: 15200 sq metres.
Royal Institute of British Architects description: ‘Conceptually strong in urban design terms, it relates well to the street in terms of its materiality and massing. The building is broken down in plan and section into a series of smaller elements separated by courtyards and staircases, and articulated at street level as a series of retail units.’
Mr Mason said: ‘This building certainly fits in within its street. It is a school of architecture and landscaping and is very modern. Even when there were no students there, it felt very welcoming and comfortable. Walking on the roof is like walking down a country lane while being four floors up.’
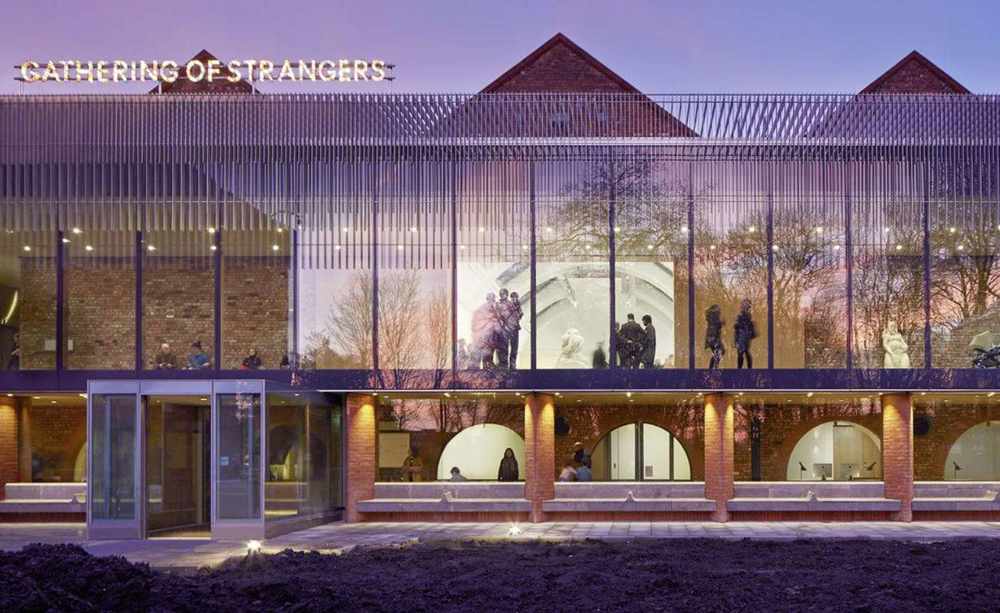
The Whitworth
Address: University of Manchester. Architect: MUMA. Client: University Of Manchester Estates/Whitworth. internal area: 1856 sq metres.
Royal Institute of British Architects description: ‘This is a project for all seasons, where art, nature and architecture combine. This could be the eulogy for a building which is neither high-key nor overtly fashionable. This is not conversion or adaptation of the existing, the new architecture emerges seamlessly as an integral yet individualistic part of the whole.’
Mr Mason said: ‘This is a new extension on an old building and it sits in very well in different streets of a big city. All these buildings take on average from inception to handover five or six years, but the end result in this case is, I think, reflective of a very healthy state of affairs for British architecture. It shows that Britain is as good as any country in the world when it comes to design.’






