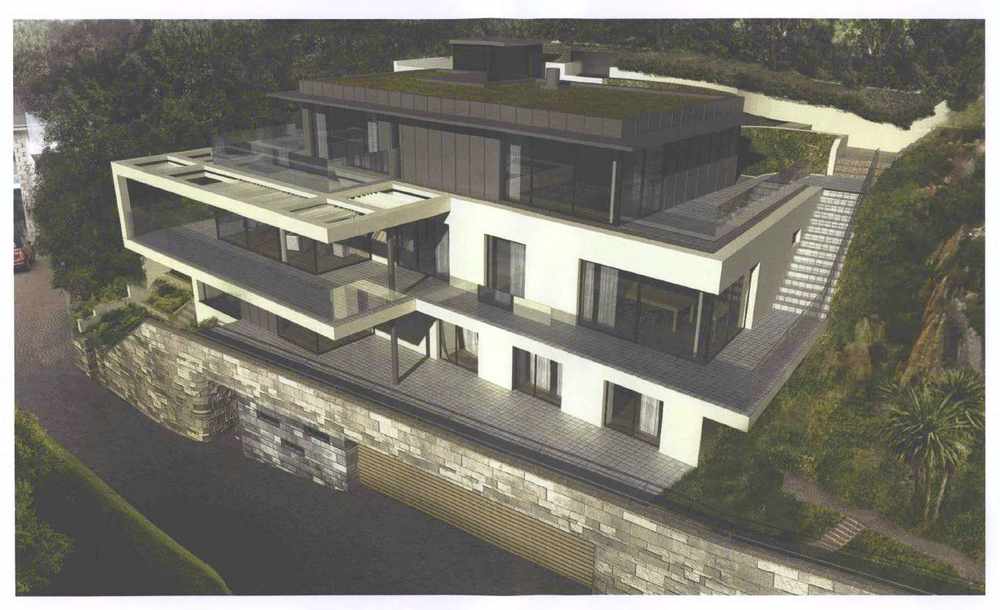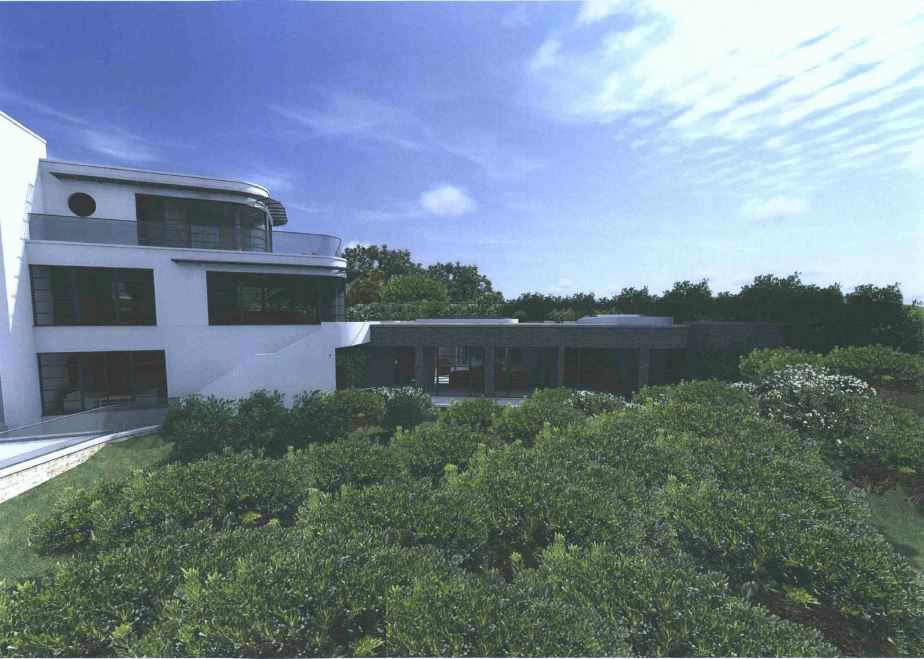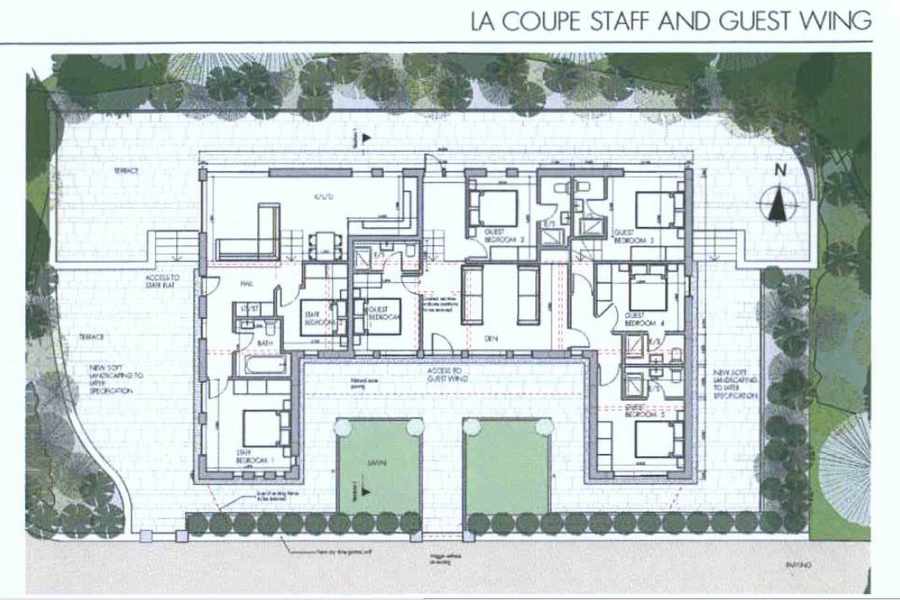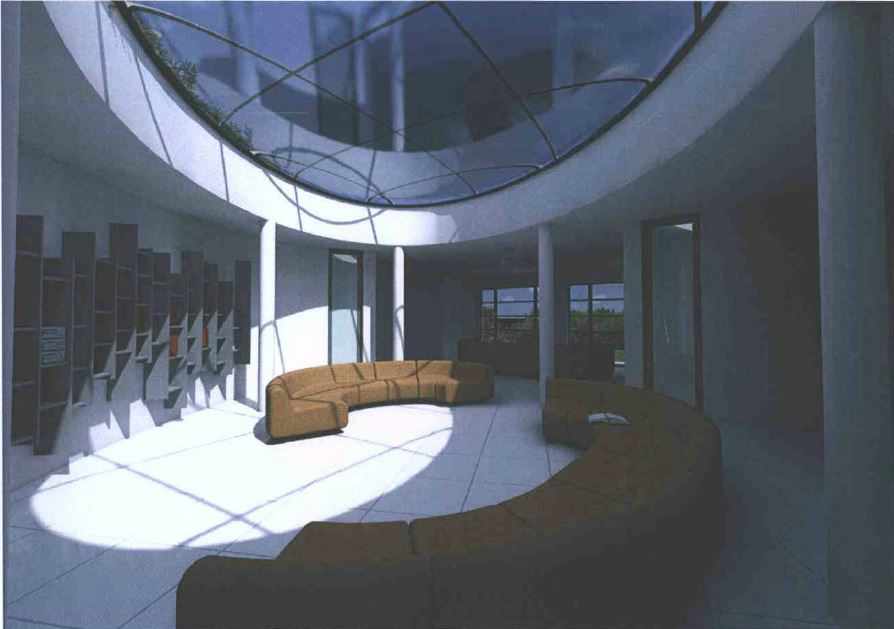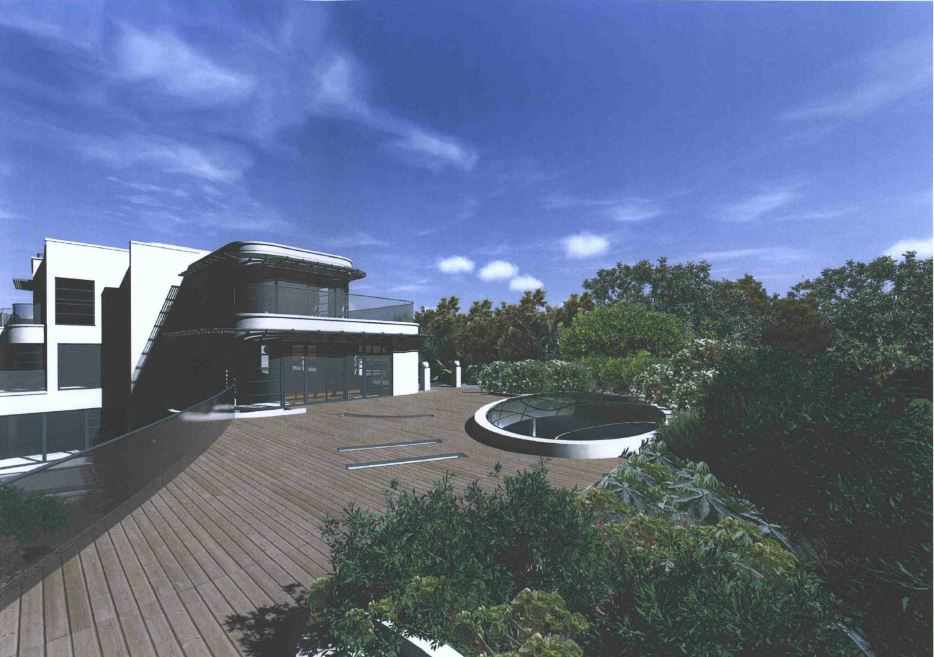Plans to demolish a five bedroom house – Le Rocher Rouge in St Brelade, which sits above Ouaisné – and replace it with a modern, four-bedroom home have been supported by Planning officers, who consider applications before they go before the committee.
The scheme falls within the ‘built-up’ area where the presumption against development or redevelopment is less severe compared to other more tightly guarded areas such as the green zone or Coastal National Park.
A Planning Department report about the proposal said the plans would not cause unreasonable harm to neighbouring properties or lead to an unacceptable increase in traffic.
Following that the panel, which is due to meet from 9.30 am tomorrow at the St Paul’s Centre, will review plans to build a six-bed house, two guest cottages, swimming pool, pool house, tennis court and greenhouse on the north coast.
Existing buildings at Wolf’s Caves car park in St John were demolished after plans for a modern house were passed in 2010, but the site’s new owner is attempting to get approval to build a different, smaller development on the Rue de Frémont plot.
However, the scheme, which proposes a traditional Jersey home, has failed to gain the support of Planning officers.
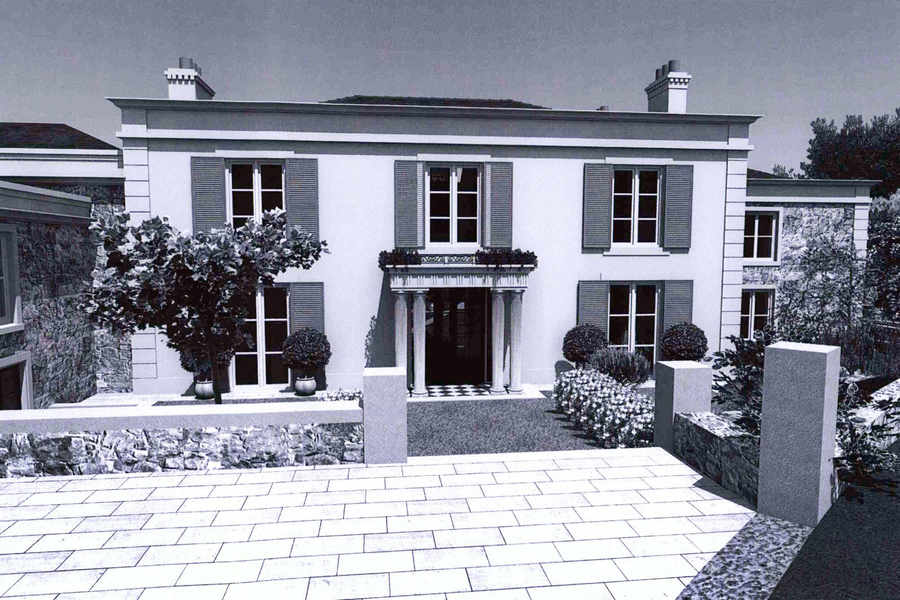
A report from the department said: ‘The style and design of the building is considered a significant improvement over the original building on the site.
‘The proposal does, however, increase both the floor area and footprint of buildings on the site when compared to the original building and may be considered to result in an increase in visual impact.’
The report also said that while previous plans had been approved, the new scheme was not yet at a point where it could be supported.
Officers have, however, supported plans to build a single-storey extension to La Coupe House in St Martin.
If approved by the panel, the plans for the art deco-style home above Le Saie, which was built and sold by Ransom’s Garden Centre director Sarah Ransom, would involve building a new guest wing on the western side of the house.
The stables and horse riding sand school in the grounds would also be demolished and the area landscaped under the plans.
The Planning Department’s report into the proposal noted that the home was in the green zone, on the edge of the protected Coastal National Park, but that the extension would not ’cause harm to the landscape nor result in a significant increase in occupancy’.
During the same meeting the panel is also due to decide whether the Jersey Oyster Company can build an extension to their Grouville processing unit and add a salt-water lagoon and 12 salt-water purification ponds to Field 545 off Grande Route des Sablons.
The committee is comprised of chairman Constable Juliette Gallichan, vice-chair Constable Philip Le Sueur and Deputies Scott Wickenden, Jeremy Maçon, Graham Truscott, Russell Labey and Richard Rondel.
