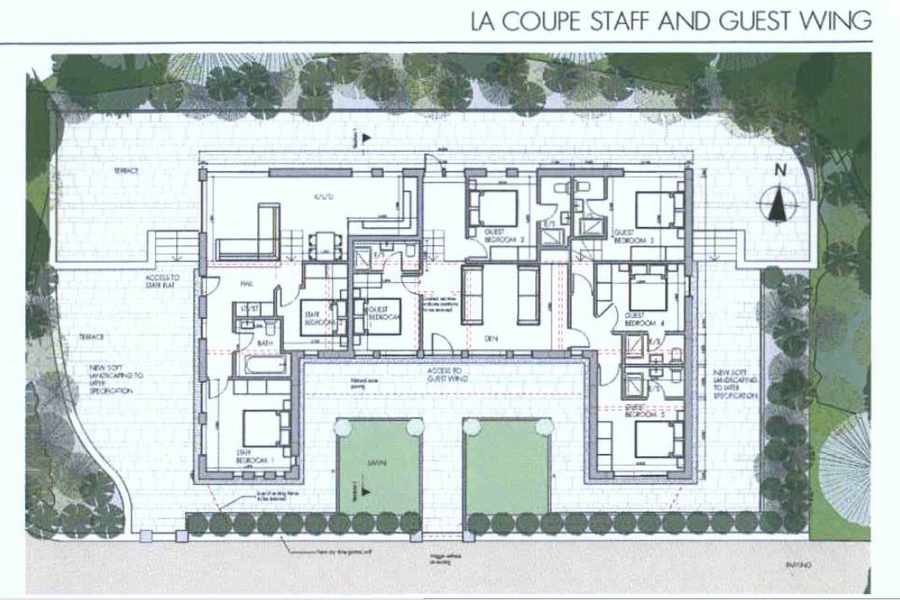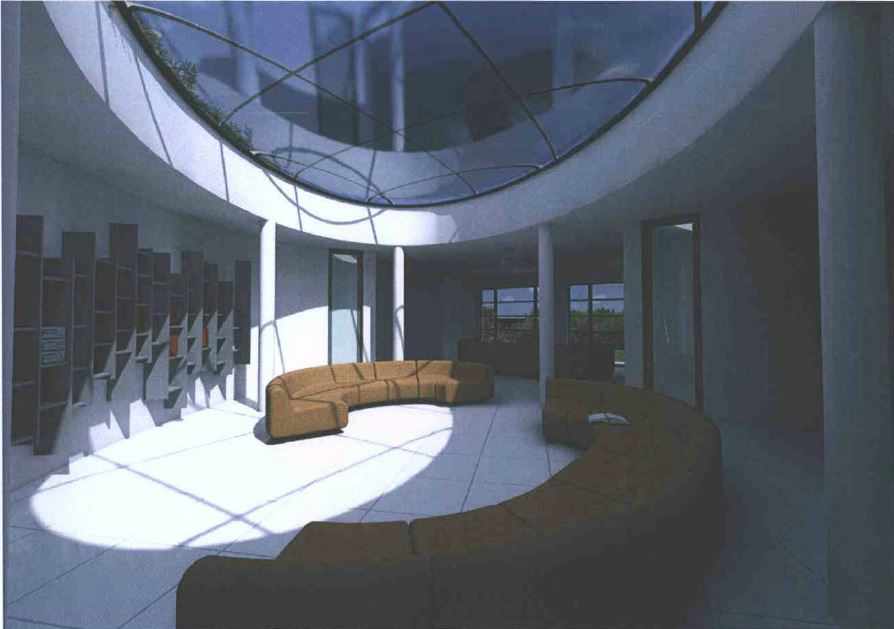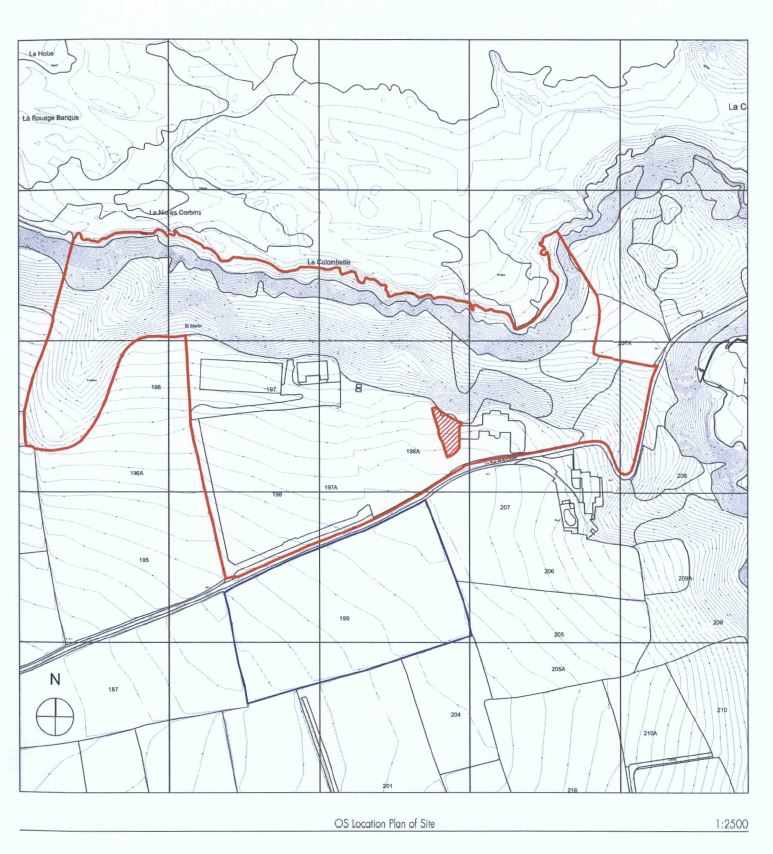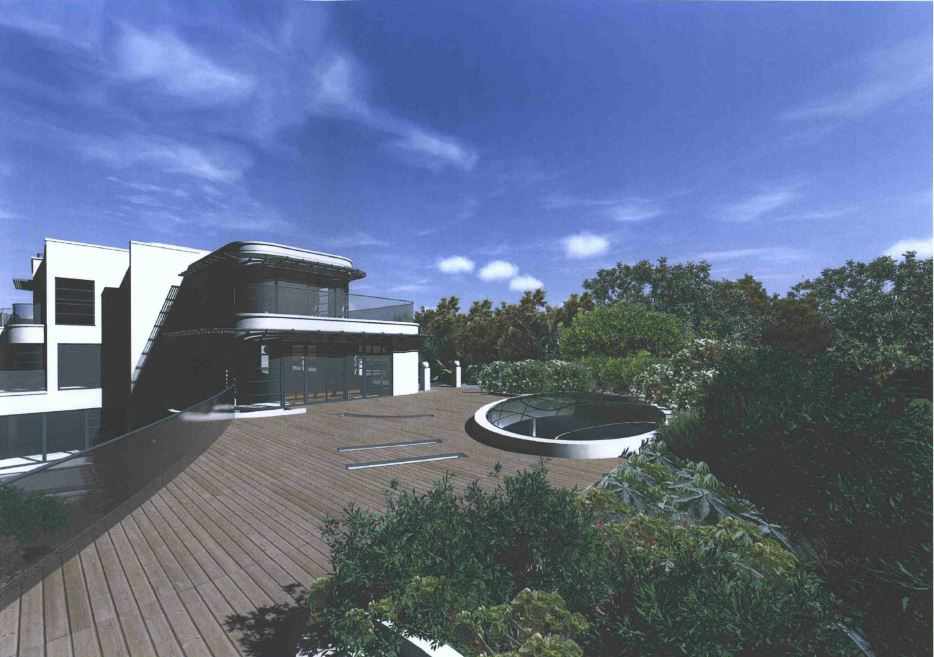An application has been submitted to add a guest wing to La Coupe House, the art-deco-style home above Le Saie in St Martin which was built and sold by Ransom’s Garden Centre director Sarah Ransom.
Last year the property and surrounding land was bought for £12.3 million by super-rich immigrants Alan and Janine Mackie.
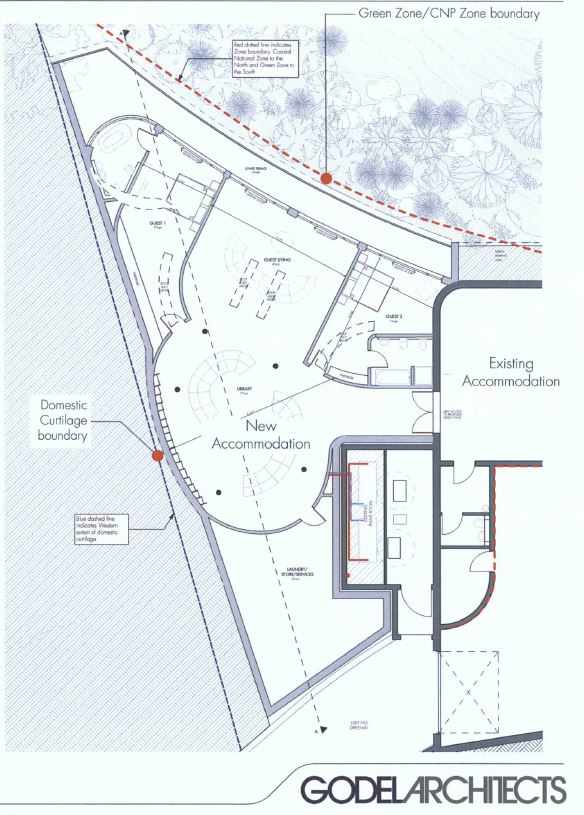
Under the plans, a new guest wing would be created on the western side of the house and nearby stables and a horse riding sand school would be demolished and the area landscaped.
According to the plans, which state that the overall development would increase from 1,846 sq metres to 2,091 sq metres, the removal of the stable and sand school would enable the owners to restore the land to a more natural state.
However, the application has attracted criticism from the National Trust for Jersey, who have questioned why more development is needed at the site.
The organisation, which monitors developments in the green zone or near Jersey’s protected Coastal National Park, said it was hard to see how the additional building would enhance the area.
In a letter of formal opposition, the Trust wrote: ‘It is difficult to see how the current proposals will in any way enhance landscape character and will surely simply add to the massing and significant impact of the existing building on one of the Island’s most sensitive coastal areas.
‘The Trust would respectfully suggest that La Coupe already has a very significant footprint and gross floor space, and it is hard to see why any further extensions are required.’
Earlier this year plans to redevelop a new unit of staff accommodation on the site of the stables was rejected. According to the plans, the five-bed home currently has no guest space because of the applicants’ large family.
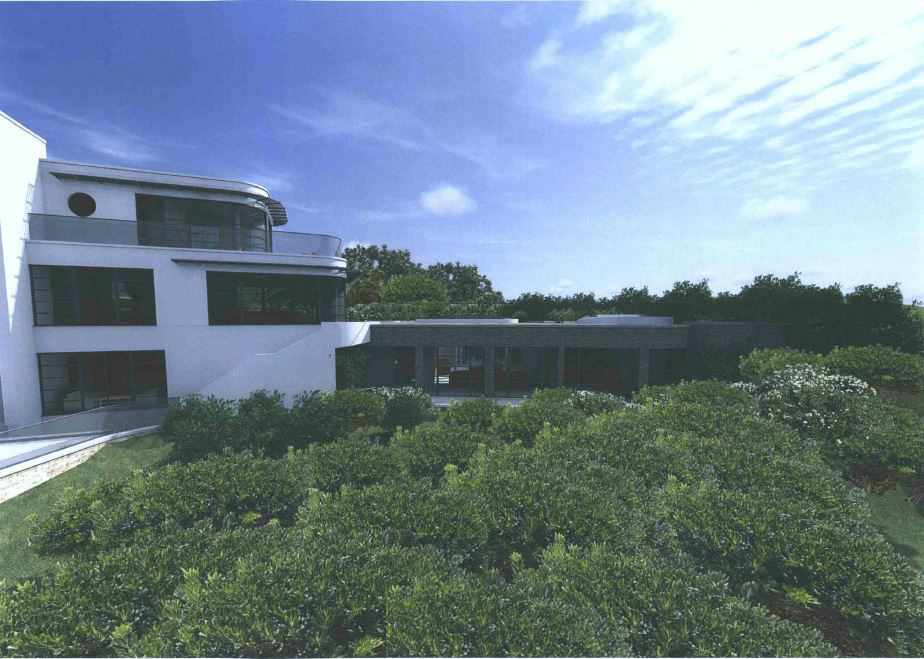
A design statement produced by Godel Architects about the project said: ‘It was agreed that the most discreet location for the new accommodation would be below the west-facing terrace of the main house, while also ensuring that the guest accommodation was reasonably remote and that privacy in the main house would not be unduly compromised.’
The application concluded: ‘The approval of this scheme will also permit substantial environmental and landscape improvements which will significantly enhance the area and provide much-improved wildlife habitat.
‘In particular, it will involve the removal of the existing sand school and stable block and the restoration of the coastal heath and woodland.’
The application is currently being considered by the Planning Department.
