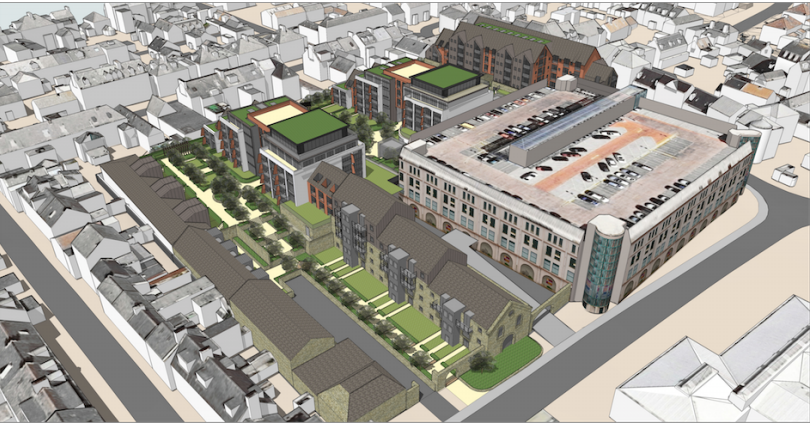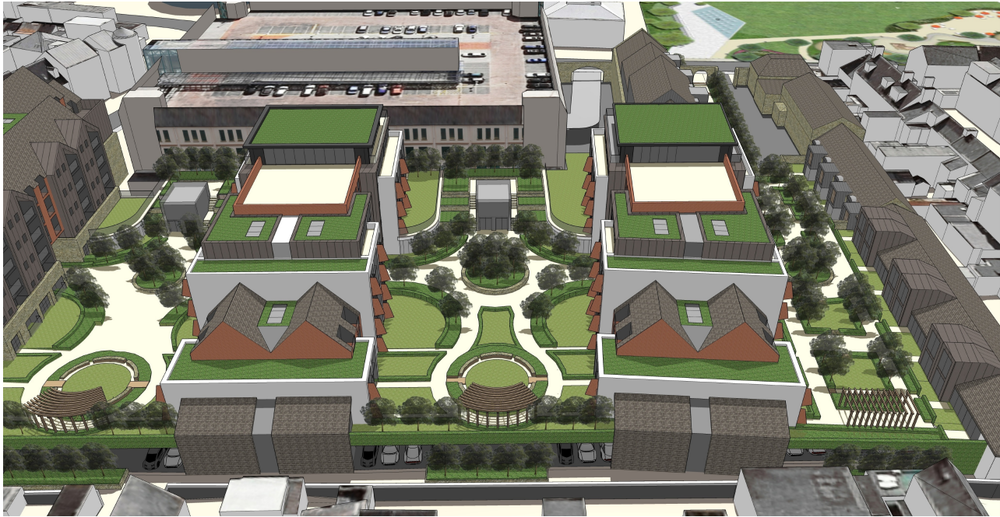The project has been revealed just weeks after residents in the area campaigned against different proposals to put nearly 300 flats on the nearby Jersey Gas site.

Residential Accommodation
- 80 one-bedroom apartments
- 84 two-bedroom apartments
- 3 three-bedroom apartments
- 6 three-bedroom maisonettes
- 10 three-bedroom town houses
Total: 183 units of accomodation
Commercial Units
4 commercial units will be included as part of the design proposals:
- Unit 1 – 307m2
- Unit 2 – 104m2
- Unit 3 – 104m2
- Unit 4 – 95m2
Parking
- 10 dedicated car parking spaces for the commercial units
- 183 residential car parking spaces
- 17 visitor car parking spaces (including two electric car charging points)
Servicing Areas
- Bicycle storage
- Resident storage
- Plant Refuse/recycling area
Those plans, which also saw St Helier Constable Simon Crowcroft call for the States to buy the Jersey Gas plot in order to extend the Millennium Town Park, are due to be determined imminently by Environment Minister Steve Luce.
The latest 183-home project, submitted by Castle Properties (Jersey) Ltd, also comes after ministers announced they want to make St Helier a thriving capital, with agreements already having been reached that the north of town could take more property development.
Unlike the Jersey Gas scheme, the latest housing development has been broadly welcomed by Mr Crowcroft, who said that the project provided green spaces, public walking routes to town and adequate parking for residents.
Mr Crowcroft explained that he had objected to the Gas Place plans because he knew that hundreds of other homes, including the ones revealed today, were planned for the area.
‘I’m not against town taking more housing for the Island as it protects the Island’s green spaces and makes town more vibrant when you have more families living there,’ Mr Crowcroft said.
‘But there’s got to be a quid pro quo in terms of open space. There also has to be respect for neighbouring dwellings. This scheme does provide open space and adequate parking.
‘Anything that takes pedestrians off busy commuter routes and through a relatively green space has got to be welcomed.’
Plans for the development, which sits on L’Avenue et Dolmen du Pre des Lumières and Rue Le Masurier, are due to be made available for public viewing shortly.
It comprises 80 one-bedroom flats, 84 two-bedroom flats, three three-bedroom apartments, six three-bedroom maisonettes, ten three-bedroom town houses and four commercial units.
At its tallest point, the complex would be five storeys high.
Project designers say they have consulted with neighbours and that residents’ views had led to a reduction in the number of units proposed for the site, more parking within the development and a more traditional design style to parts of the proposal.
The outline scheme comprises 183 units in a series of blocks across the large L-shaped site, which wraps around the north and west sides of the Co-op’s main St Helier store. One parking space per home plus 17 visitor spaces would also be provided under the plans, which include green space for residents and the public.
If the scheme is approved the applicants would have to come back with a detailed full planning application before being given the go-ahead.
The site currently houses the former Le Masurier warehouse that was once used by Jersey-based internet retailer Play.com before the Island’s fulfilment industry was hit when a tax loophole that previously allowed companies to ship low-value items to the UK cheaply was closed.
Under Island Plan policy, which sets rules and guidance for building in Jersey, the area has been earmarked as a site that is suitable for building new housing developments.
Project architect and director of Riva Architects, Carlo Riva, said it was unlikely that everybody would be ‘on-board’ with the plans, but that extensive consultation had taken place.
He added: ‘It is a brown-field site and the building is a bit of a bad neighbour in what has become a residential area.
‘We had two meetings with neighbours who were invited to walk around the site and enter the warehouse to get a feel for the scale of it. We then presented the scheme to them.
‘We listened to their comments and where possible they influenced the design we’ve put forward. Of course we can’t adhere to all requests, but we did take on board what was said.

The site formed part of Le Marais de St Helier which was the low lying marshland behind the sand dunes, encircled by several large hills (Mont’s) that surrounded the developing town in the medieval period.
- 1155 The site together with the town mill was given to Augustinian monks of the then Abbey of St Helier, located on LIslet, now known as Elizabeth Castle. The Abbey later become a Priory. It is likely that the area was used for sheep grazing and that it may have been crossed by the stream called La Grande Douet, which in modern times became the Town Brook.
- 1299 Assize Roll indicates the marsh being drained and it is possible the monks may have dug the Faux Bié (or false leat) and redirected La Grande Douet thus allowing both the main stream and the false leat to be cleaned alternatively. A millpond may have existed in the area now known as Simon Place and St Saviours Road. Another mill was located near to where York Street now runs, but this was subsequently moved in around 1590 to be near to La Chapelle de la Madeleine (opposite the Town Church), as its noise was disturbing local residents. The marsh was an area of clay (cow-belly clay) and did not, consequently, drain well. There were occasions when phosphorescence, also known as marsh gas, Willo the Wisp or Jack a Lantern would light up the ground in the immediate area. In Jèrriais the expression for this is feu follet. This would have made the area quite spooky and people at the time reported ghostly apparitions although a counter argument exists that area was popular with ladies of the night so superstitious stories kept the innocent at bay. One of the then nearby fields was called La Pièce à la Dame (from Hilgrove Street encompassing what is now parts of Bath Street, Peter and Charles Street), which might also suggest a female ghost haunted the area.
- 1626 Mr & Mrs Abraham Middleton purchased two fields (named Le Jardin & Le Pre de Middleton) to the north east of La Pièce à la Dame, from Hugh de Soulemont who had acquired them following the bankruptcy of Abraham de Ste Croix, son of Helier. Le Pré de Middleton measured 3 vergees, 7 perches and 8 pieds. They were behind the house of Helier de Ste Croix, now the location of Oxford Road. Abraham may have been involved in shipping his wifes halfbrother but this is speculative and requires further research. Due to Abraham being away from the Island for long periods of time, he gave his wife his power of attorney. From 1626 the couple had several children baptised in St Helier: Abraham, Raulin, Jean, Jeanne and Elizabeth. Abraham died in 1646 and his wife Mabel in 1671. He may have become bankrupt at about the time of his death.
- 18th Century During this century, the two fields were passed to the Hilgrove family. They were a wealthy brewing family who have their name to the Street, on which they owned at least four properties. Several of the Hilgroves became Constables of St Helier.
- 1806 Thomas, James and Clement Hilgrove sold Le Pré de la Commune to Thomas Le Breton. George and Clement Hilgrove sold Le Jardin de Middleton (situated to the North of Le Pré de Middleton) to Jean Stephenson. Their brother George Hilgrove sold Le Pré de Middleton in 1807 also to Thomas Le Breton and in 1809 sold La Pièce à la Dame to David de Quetteville (this field measured 10 vergees, 16 perches and 2 pieds).
- 1830 7th June, Thomas Edge establishes the Channel Islands first gasworks on land purchased from Philippe de Quetteville, son of David. There is a small booklet in the library of the Société Jersiaise called The History and Development of the Jersey Gas Light Company Ltd which has a picture of the Gas Works site in 1840 and a plan of the original works in about the same year. The site location was where the BOA Warehouse now lies. The 1851 census of London makes it clear that Thomas Edges company was sizeable, employing 7 clerks, 2 foremen, 77 men and 20 boys. His business was variously called, The Gas Light Office, The Lamp and Chandelier Manufactory, and The Gas Fitting Manufactory. The address was 59 Great Peter Street until 1863 when it was 16 Regent Street. He was responsible for the introduction of gas lighting to both Jersey and Guernsey. He was president/chairman of the Jersey Gas Company from 1831 to 1856. In his English affairs, Thomas Edge became bankrupt and on 30th September 1856 a receiver sold the St Helier gasworks to local trustees, including Elie Neel.

In their Design Statement for the project, Riva Architects outlined the following reasons for it:
- On 1st April 2012 Low Value Consignment Relief (LVCR) was removed from goods into the UK and as a result the Channel Islands fulfilment industry collapsed overnight. Play.com, a major player in this industry, surrendered its tenancy of the BOA Warehouse shortly after. This significant 4,375 square metre warehouse has remained empty since.
- The owners agents Buckley & Company have been unsuccessful in locating suitable replacement tenants for this large urban site.
- The site currently has negligible/poor occupancy levels and is not economically viable to retain in either its current usage or form.
- While the character of the area may not have substantially changed, standards have, and the current usage is out of keeping with essentially the residential nature of the area.
- 24 hour warehousing represents a nuisance. As demonstrated by the various complaints which historically occurred as a result of the commercial usage.
- Office usage (located in La Masurier House) has tended to move South to the new hub of commercial activity being created around the reclamation area.
- Some of the smaller commercial units on site do not have any sanitation facilities and have to share electrical supplies.
- There is a general trend to relocate light industrial and wholesale uses out of town to avoid the noise and traffic congestion these user groups can cause.
- The Millennium Town Park represents a significant investment by the States of Jersey to stimulate the localised built up area and engender investment and development. These proposals seek to work with these goals.
- The ground contamination issues associated with the site should not be underestimated. The scale of development needs to be adequate to generate sufficient income to address these potential problems.
- In summary, the Applicants say they are ‘proposing to bring some closure to the site and achieve a development which is appropriate and relevant to the locality while optimising its development opportunities in line with Policy GD3 Density of Development’.






