The disused building was sold by the States last summer for £865,000 and it was understood that a project to renovate the Victorian property was to follow.
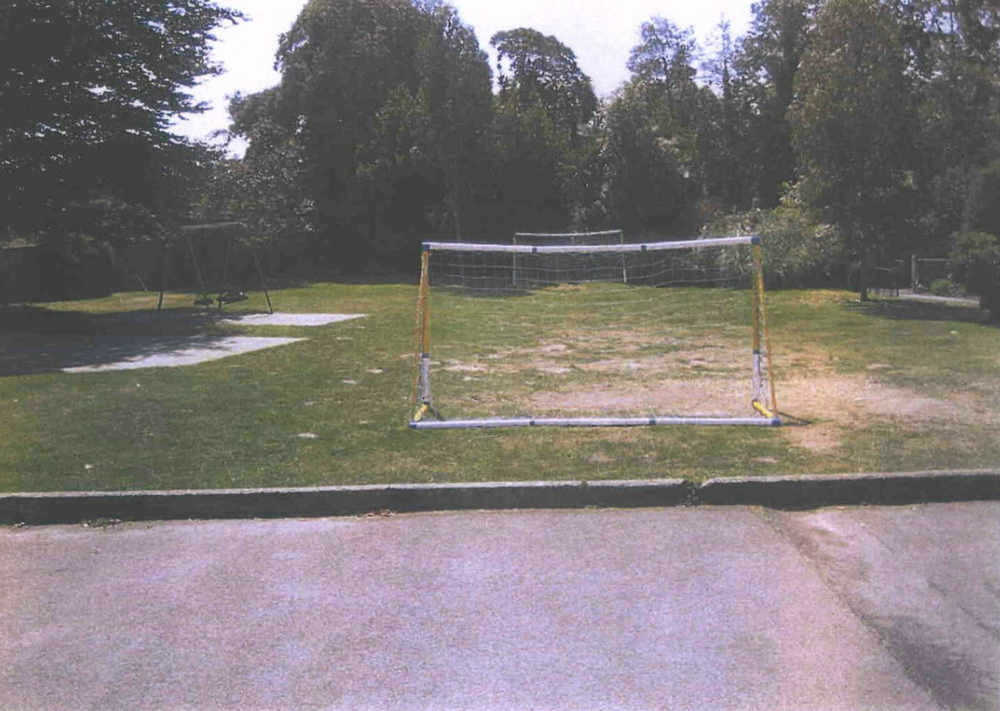
The substantial property is set over three floors and also has three acres of land.
Built in the mid-19th century, the site was run as a children’s home from 1953 until 2012, when the final group of young Islanders who lived there moved to the newly refurbished Les Chênes building down the road at Five Oaks.
That building has since been renamed Field View.
He added: ‘The building had been in the States possession for many years and was completely rundown. It’s really not fit for purpose.
‘The States disposed of it and we are turning it into a home.
Now, Islanders Matthew Stephenson and his civil partner Aron Holczer have submitted a change of use planning application in an attempt to get permission to convert the grade four listed building into a private home.
The pair’s plans also include building a two-storey double garage and store to the east of the property.
There are also plans to demolish one outbuilding to the south of the site and to add add several extensions to different sides of the former children’s home, which is on St Martin’s Rue du Huquet.
Mr Stephenson, a surgeon at the Hospital, said there had been developers who wanted to demolish the building and replace it with several homes, but that he and Mr Holczer were planning to restore the grand Victorian house to its former glory.
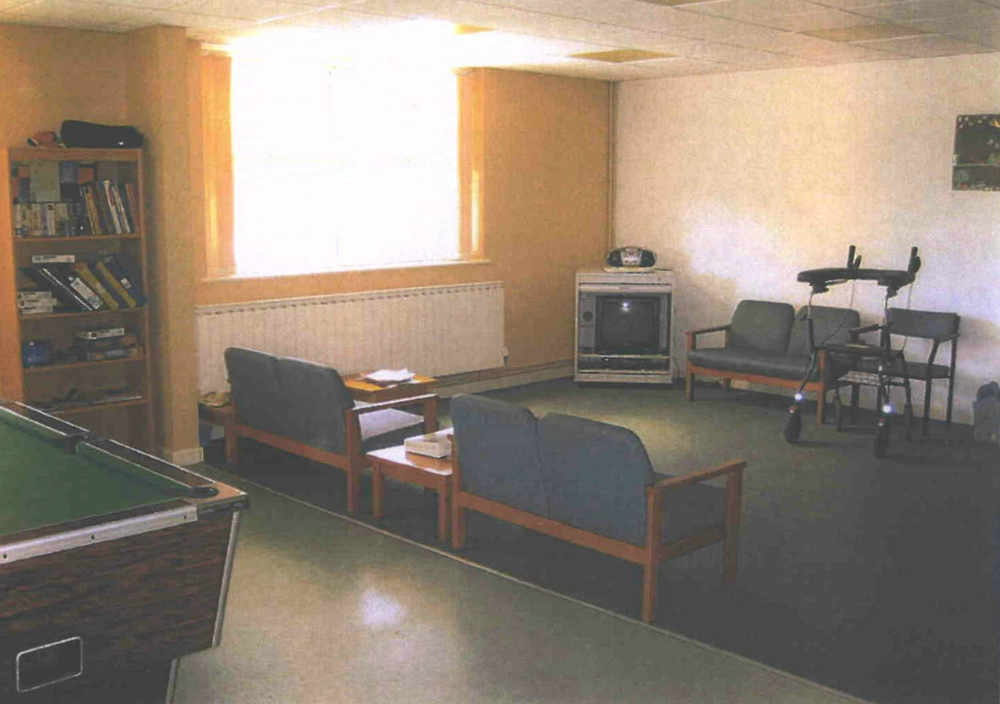
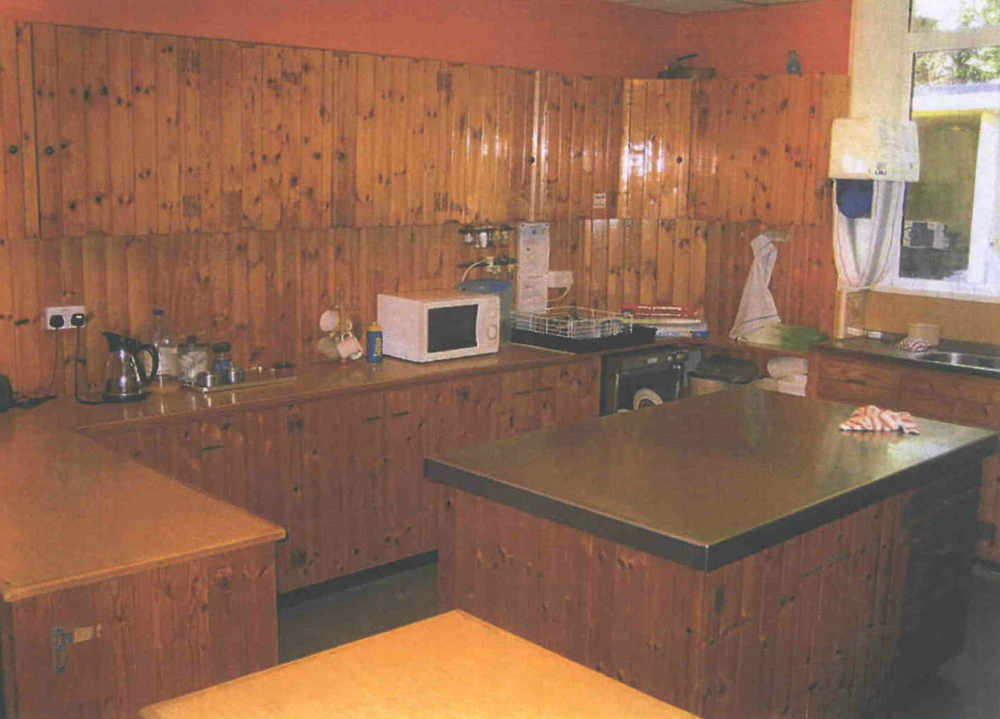
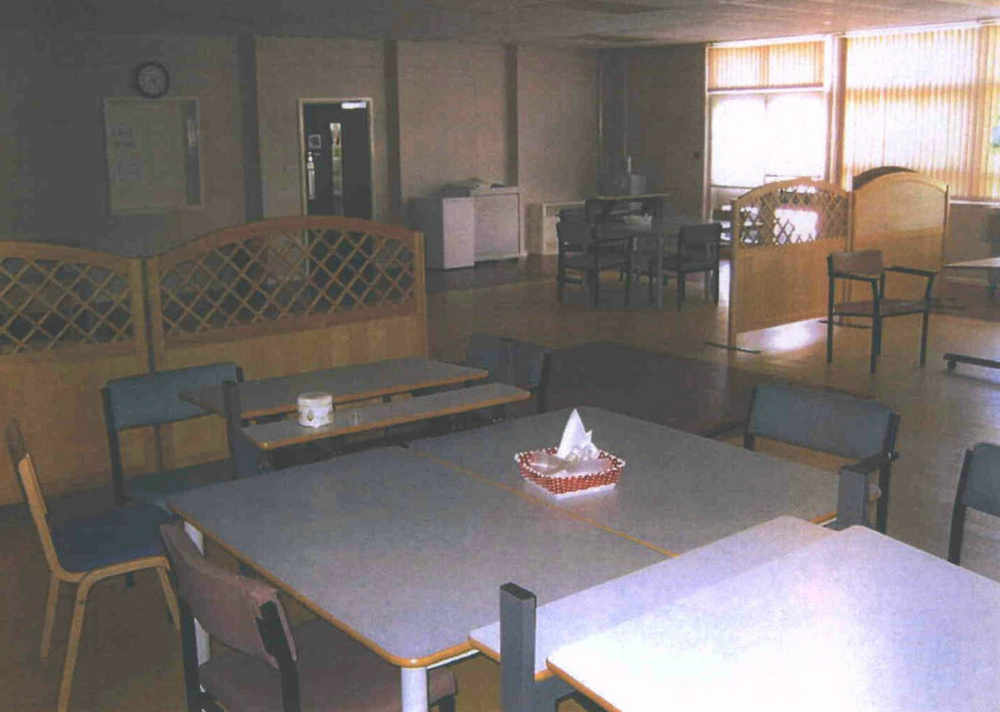
‘It was always meant to be a home. It’s going to be a long project – this isn’t something that we will do overnight.
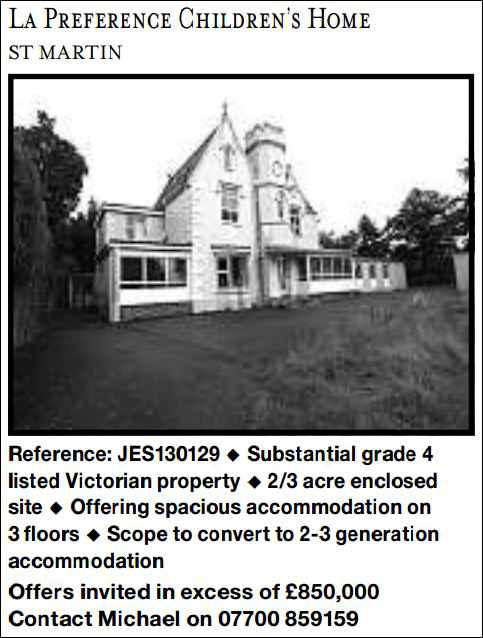
‘We’re working with the heritage department to restore it sympathetically to its former glory.’
Mr Stephenson, who explained neither he nor his partner had experience in property development, added that he was not sure when the project was likely to finish.
However, he said that there had been exhaustive attempts to consider a new commercial use for the building, but that no such projects had been viable as the building was in such a poor state.
As a grade 4 listed property, the Planning Department previously called the La Préférence building a ‘a good example of rural detached mid-19th century Gothic villa, retaining some external features’.
Former owners of the building, the States building managers Jersey Property Holdings, had previously written to the developers to confirm that the only viable future of the unit was as a private home.
The plans, which have attracted no public comments so far, are available to view on the planning section of www.gov.je.
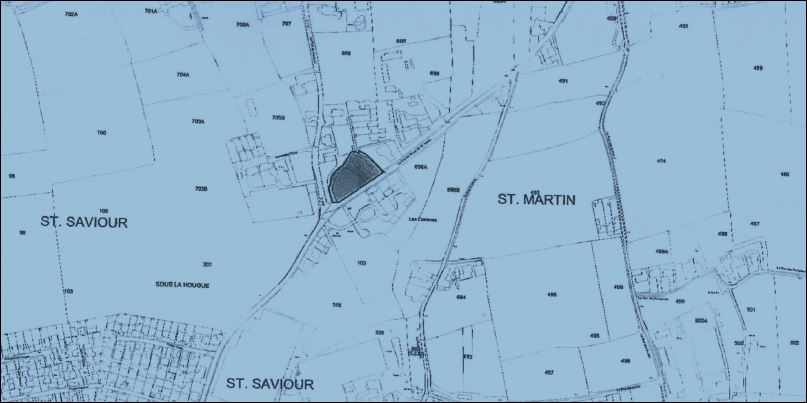
A DESIGN statement compiled by Riva Architects states that the renovation work at La Préférence will be carried out in a sympathetic manner so that the building has a unified architectural style in keeping with the original building.
The statement continued: ‘The internal rearrangement of the premises and associated small extensions seek to create a quality six-bedroom house with internal swimming pool and spa leisure wing, all of which can be achieved while generally working to the established building footprint.’
In the design statement’s conclusion the building is said to have been created as a prestigious Victorian-era single property and that it has since been recognised for its historic character and placed on the Island’s register of protected buildings.






