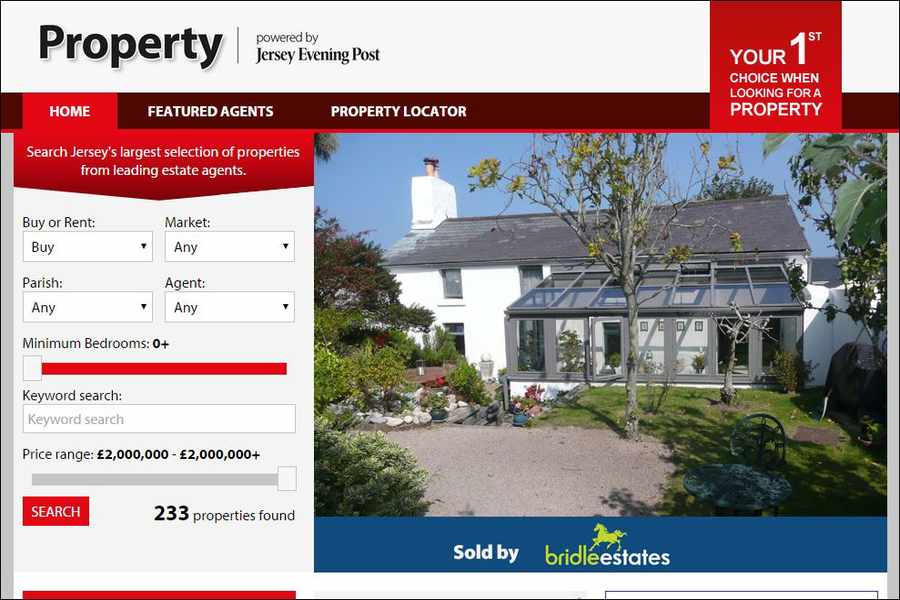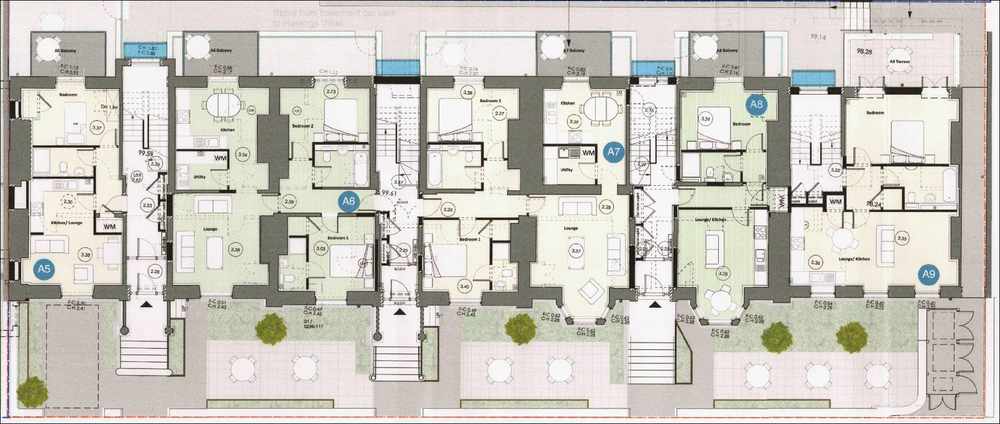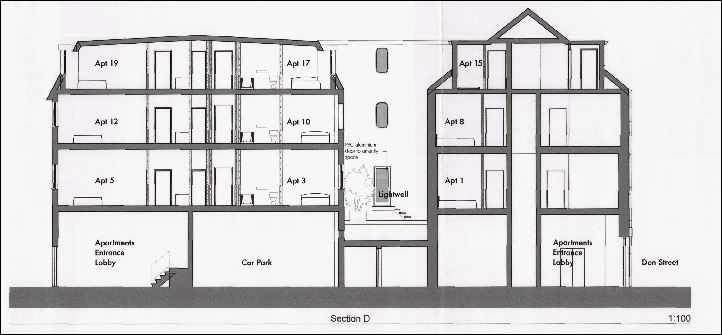
Plans have been submitted to create the new homes on the site of a hotel in Hastings Road and in a building in Don Street containing empty offices.
Developers have applied to create four two-bedroom and 17 one-bedroom flats on the upper three floors of Westaway Chambers at 37–39 Don Street.
Although the building’s offices have been advertised as available, they have been empty since October 2010.
Under the plans, the ground-floor shops – a clothing store and one unoccupied unit – would not be altered, but the former offices above would be converted into apartments.
The States have set a target of providing 1,000 new affordable homes by 2020, and developers are being encouraged to target redundant sites in and around town for redevelopment in the bid to preserve Jersey’s countryside.

A design statement submitted by developers Westaway Chamber Ltd said: ‘The upper three storeys are currently office space, but despite considerable marketing they have remained empty since October 2010. The gross internal area of the first, second and third floors is 1,542 square metres (514 square metres per floor).
‘The proposed apartments are generously proportioned and exceed the minimum space standards for their proposed occupancy.’
And more flats could be created on the Hastings Road section of the Metropole Hotel site. Part of the area is due to be developed for housing by Dandara, but the Modern Hotels Group has also applied to build 19 flats on a different part of the plot known as Hastings Villas, by changing the approved use of the land from hotel to residential.
If approved, ten one-bedroom homes and nine two-bedroom flats, along with five terraces and 13 balconies, will be built at the site in Hastings Road.

Previously, planning permission for a similar scheme, which came as part of a wider project, had been given approval, but the latest planning application has been submitted as developers wanted to separate the Hastings Villas – a potential listed building – part of the project.
Under the plans, 18 parking spaces would be created for the development, with the potential for another space to be created nearby, providing one space per apartment.
A design statement submitted by Waddington Architects said: ‘The average area of amenity space (shared and private) is just under 17 square metres, which is very close to the current standard of 20 square metres, although there are many development which have recently been approved which provide less than this.
‘We would argue that this provision is reasonable, given the constraints of the listed building and the fact that parking and good-sized units are being delivered.’






