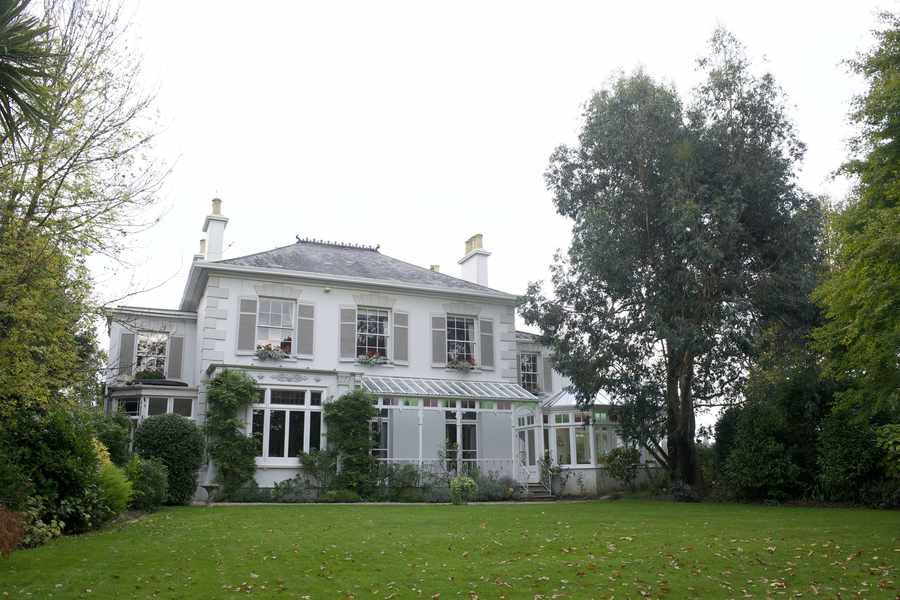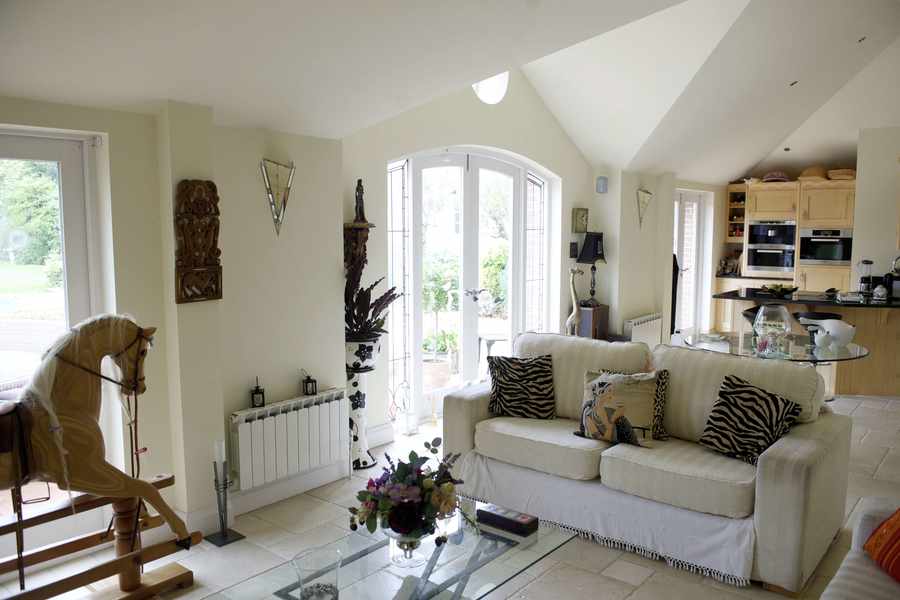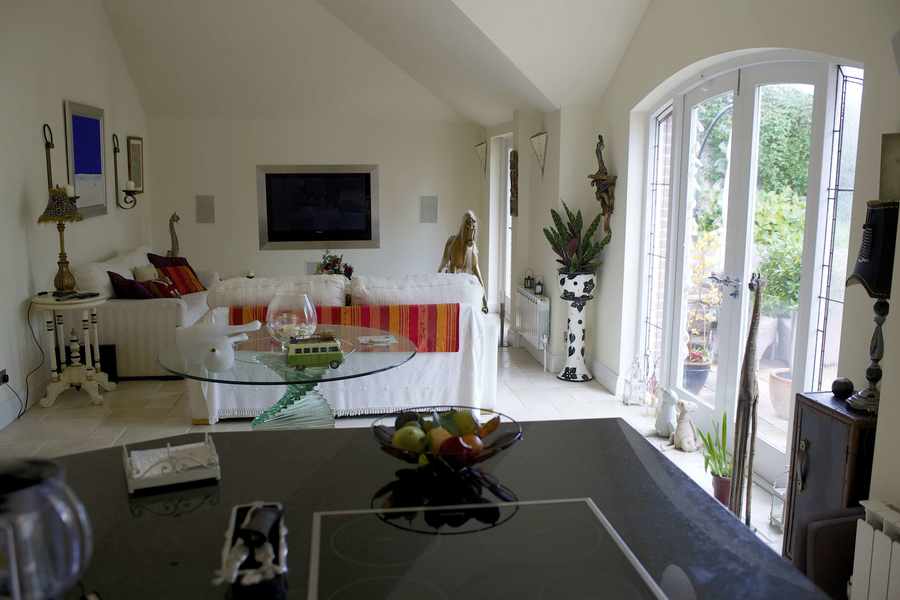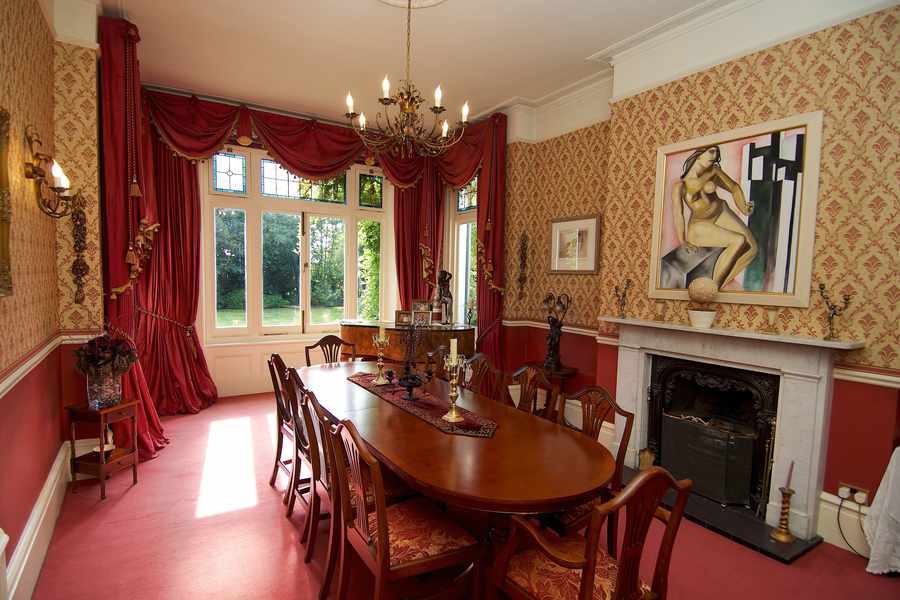WHEN it comes to one or two generation family requirements, Fairlawn ticks all the boxes.
This beautiful Victorian home, unexpectedly back on the market, has spacious rooms including four bedrooms and two bathrooms, a large garden with a heated pool and pool house and additional accommodation in a detached one-bedroom coach house.
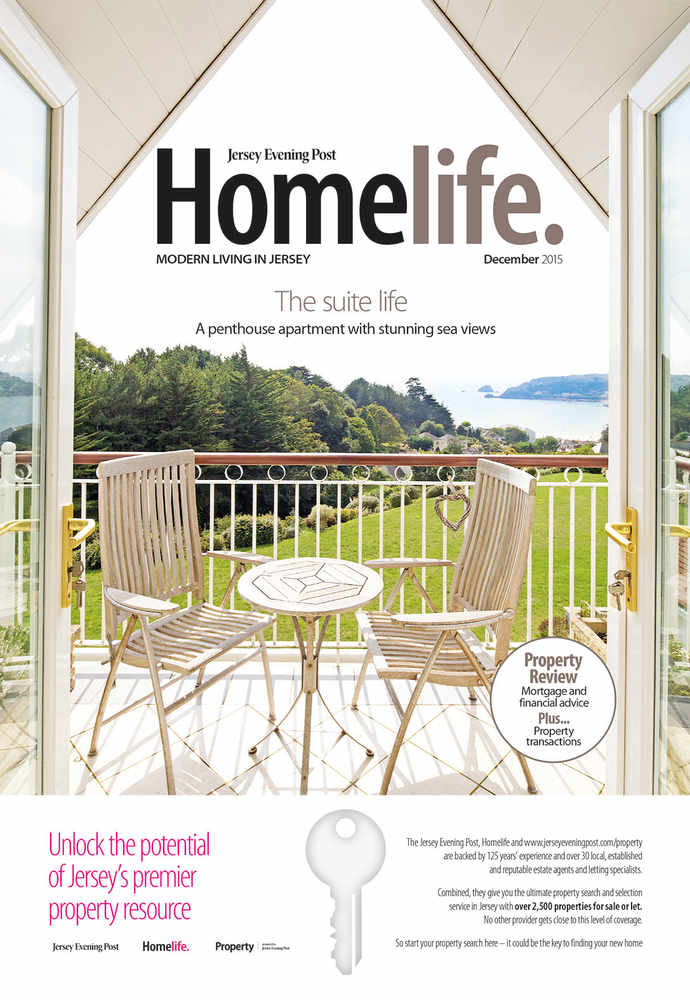
Situated along Bagatelle Road, schools including the colleges are also conveniently within a few minutes’ walking distance.
Those left cold by the minimalist lines of contemporary architecture, will appreciate the period character and homely atmosphere of this property. Extra-wide windows bring in plenty of natural light with many enhanced with beautiful coloured glazing and leaded panes.
Originally built for owners with wealth, there are many other elegant features in this home including high ceilings with roses and cornices, functional marble fireplaces edged with floral or patterned tiles and hallway floors geometrically patterned with encaustic tiles.
There is also a fine mahogany staircase leading to first floor bedrooms complete with a mother-of-pearl disc on its newel post.
Over the years, Fairlawn has provided a home for the Dagleish and Le Poidevin families and more recently Chris and Meriol Arnold who moved in 20 years ago.
Their children grew up there, but now they have gone their own ways, the couple are planning to downsize.
Accommodation has been up-dated to meet modern requirements but has sufficient flexibility for a new owner to put their own stamp on it.
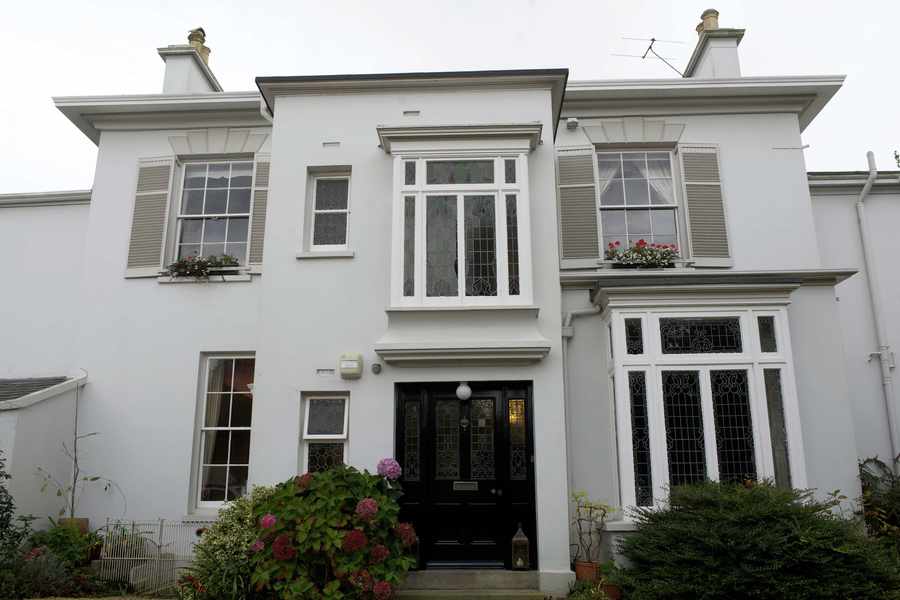
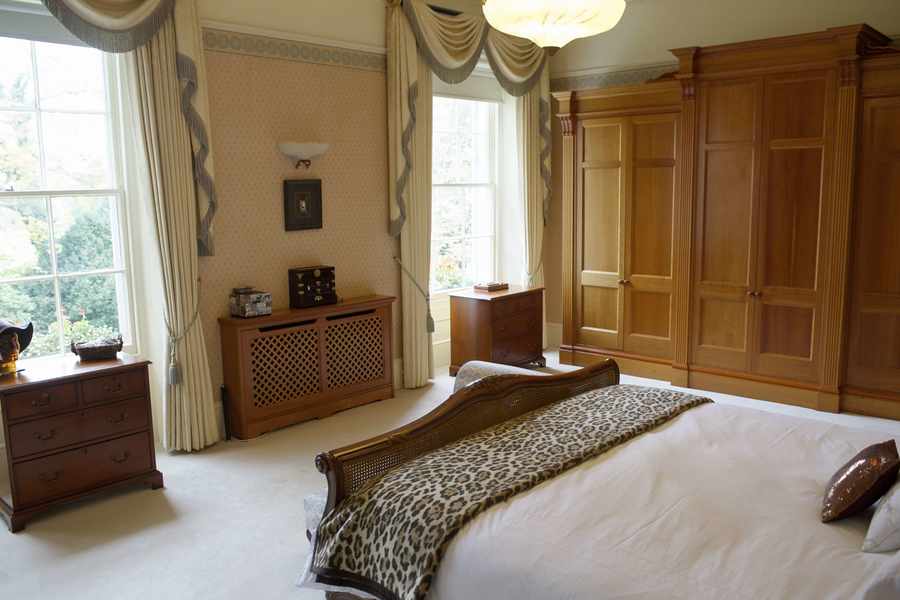
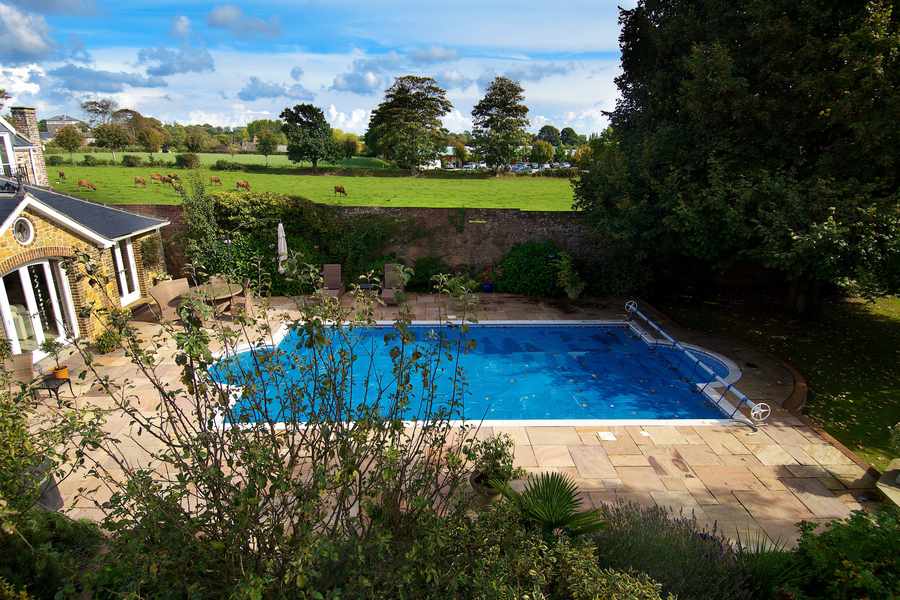
The home has all the ingredients for family life and entertaining with a cosy, oak-floored snug and a huge lounge with two sets of doors to the verandah.
There is is also a study with a built-in bookcase and a formal dining room.
Meals can also be enjoyed in the large conservatory which has pink and green detail on its upper windows to match the Victorian glazing along the adjoining verandah.
An arch provides a link to the kitchen which has a rustic feel with solid wood units with granite worktops, a double Belfast sink, a Rangemaster cooker and a walk-in pantry.
There are four spacious bedrooms on the first floor with views over the garden and agricultural fields which surround the property on three sides. This includes the master bedroom which is fitted with Paul Haslam wardrobes and furniture.
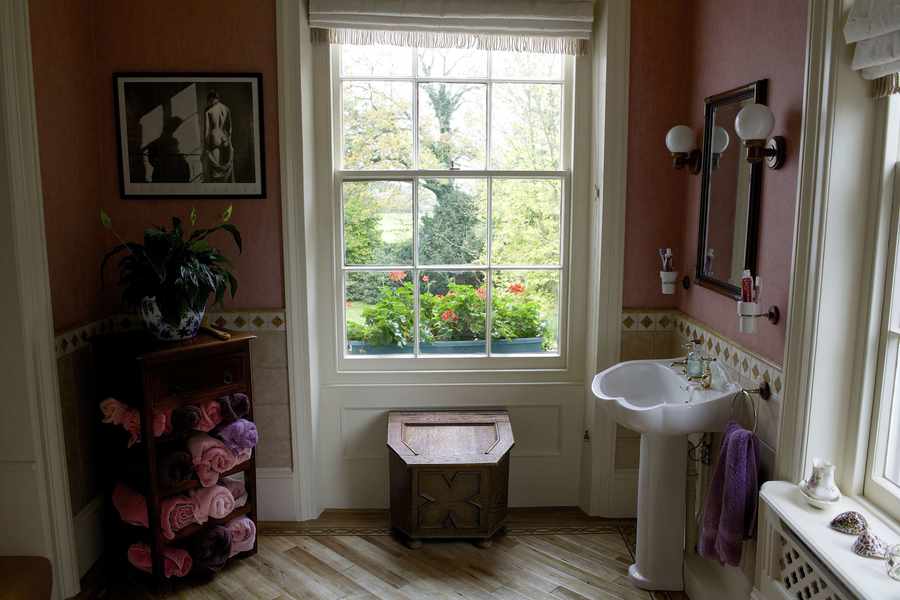
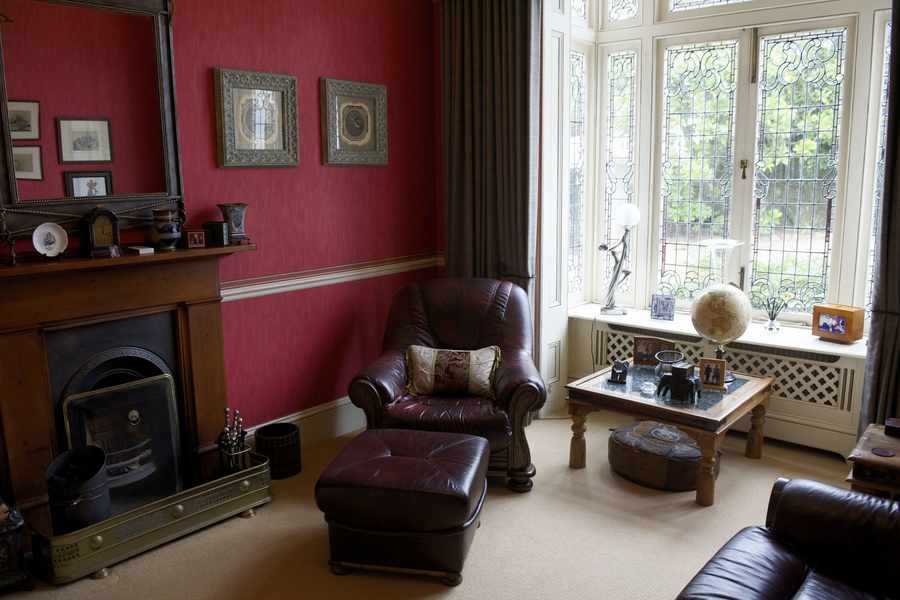
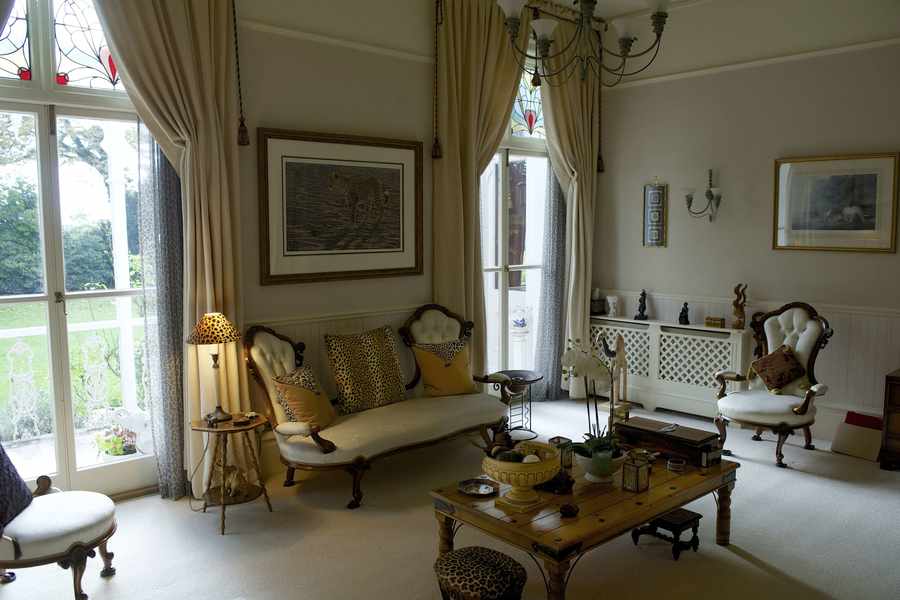
Steps lead down to a dressing room and an en-suite bathroom, which in keeping with the period of the house, provides a claw-foot, free-standing, roll-top bath, a Victorian style wc, a shower cubicle and his and hers wash basins. Other bedrooms are served by the house bathroom and two bedrooms are complete with original recessed cupboards. The home also has two cloakrooms, one still with its original hand basin and a wc with a high level cistern.
For those needing separate accommodation for family members including children wanting independence, the detached coach house is ideal. It provides a double bedroom, a shower room and an open plan lounge and kitchen.
The pool house was built during the last few years and is a great, all-year-round entertaining space with a large sitting room that is complete with a flat screen TV, an inset fire and a fitted kitchen. With winter comfort in mind, its stone floor has under-floor heating. The building also provides a separate room with a sprung floor which could be used as a gym or study.
Leisure time can be spent taking a dip in the heated pool or sun-bathing on adjoining patios which are also perfect for barbecues and al fresco dining. Walls and hedging provide shelter and privacy and despite the proximity of the road, both the garden and house are surprisingly quiet.
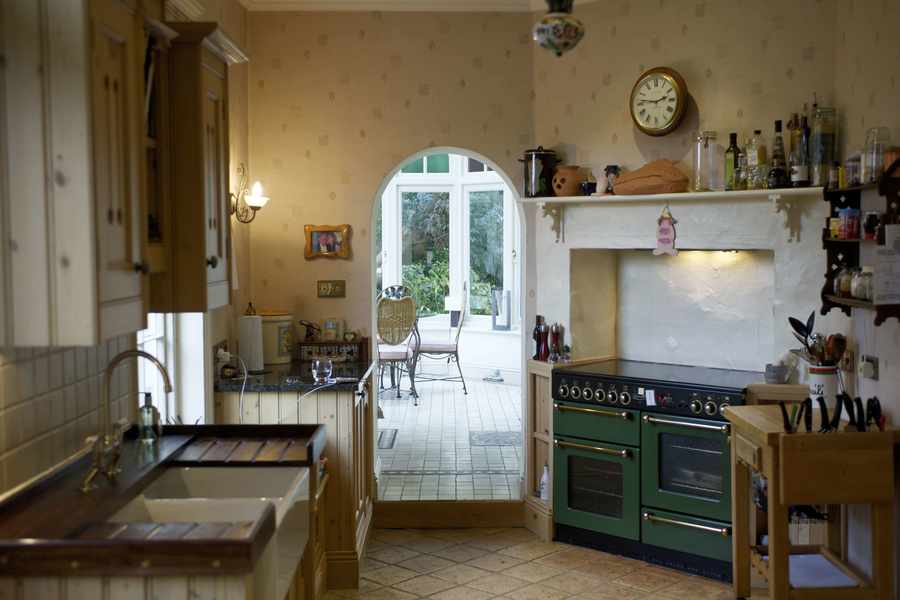
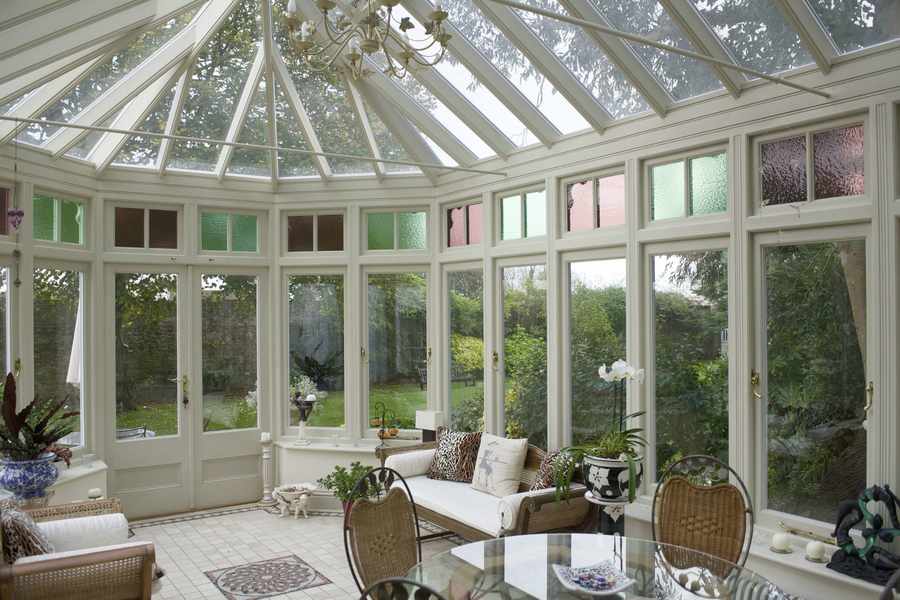
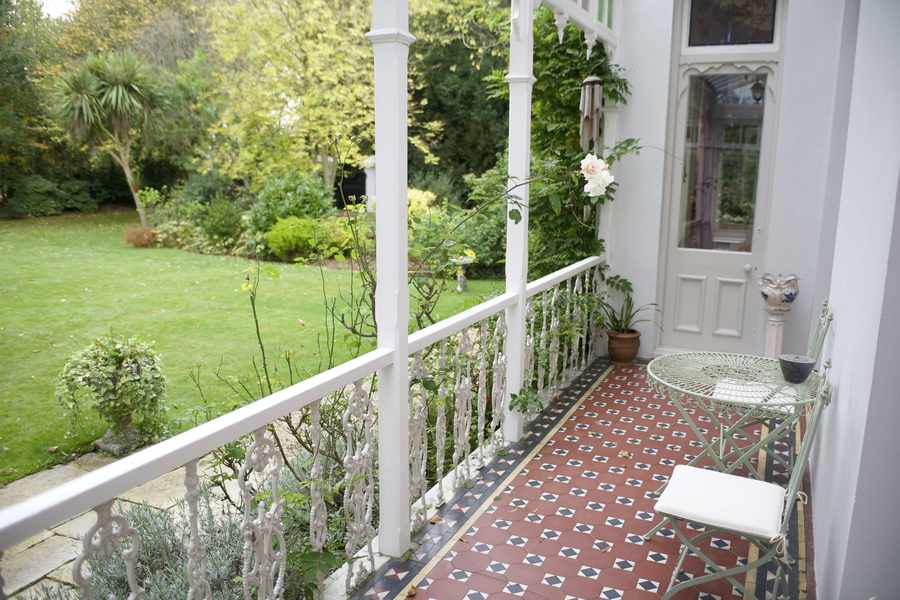
The garden has matured well over the years filled with scented roses, fine shrubs and trees including a magnificent lime and eucalyptus. It is divided into two sections with landscaping including lawns and planted beds. Fully enclosed with automated gates at both the entrance and exit to the drive, it is a safe environment for both young children and pets.
On the opposite side of the house, there is a parking area for at least ten cars, a double garage and a storeroom.
The home is connected to mains services and has oil-fired central heating for winter warmth. The asking price is £2,650,000 and further information is available from Sheelagh Marett at Uniquely Estates, telephone 529000.
